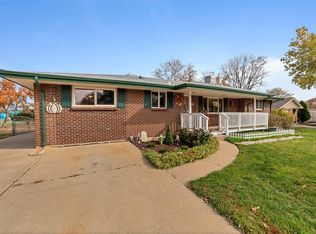Location, location! Close to Old Town Arvada, sitting on a large lot on a quiet street, beautifully landscaped with a drip system and backing to a new park, this terrific 4-level home has a bright and open floor plan. The covered front porch is a great place to relax and enjoy the neighborhood and neighbors. There are gleaming hardwood floors, large windows to let in sunlight, beautiful crown molding, a wonderful sunroom, and a large kitchen with granite countertops, stainless farm sink and stainless steel appliances .The new atrium doors open to the magical backyard. Kids can walk to school without crossing a street- straight out the back gate and you are there! The brand new Apex Rec Center and outside roller hockey rink are just a short walk though the park. There is abundant storage plus an oversized 2 car garage. The spacious backyard has 7 organic gardens. The solar system is paid for, which means substantial savings + rebate checks from Xcel. Don't miss this beautiful home!
This property is off market, which means it's not currently listed for sale or rent on Zillow. This may be different from what's available on other websites or public sources.
