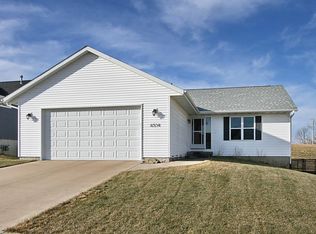Sold for $290,000 on 01/29/24
$290,000
6502 Ohio St SW, Cedar Rapids, IA 52404
4beds
1,942sqft
Single Family Residence, Residential
Built in 2015
8,712 Square Feet Lot
$305,700 Zestimate®
$149/sqft
$2,063 Estimated rent
Home value
$305,700
$290,000 - $321,000
$2,063/mo
Zestimate® history
Loading...
Owner options
Explore your selling options
What's special
Welcome home to this lovingly-maintained ranch on the SW side! Ideal location close to College Community schools and provides easy access to 1-380 and Highway 30. Step into the open floor plan with vaulted ceilings. The kitchen features beautiful hardwood floors, granite countertops, undermount sink with touch to start faucet, newer stainless-steel refrigerator, and daily dining area with sliders to the deck. Retreat to the primary suite complete with barn door to the ensuite bath with dual vanity and tile shower with glass doors. Two more bedrooms, second full bath, and laundry with washer/dryer included complete the main level. All the bedrooms feature blackout blinds that stay with the home. The lower level was recently finished in 2020 and features a spacious rec room with bar with under-cabinet refrigerator and chalkboard cabinet concealing the electrical panel, a fourth bedroom, third full bath with shower, and lots of storage space with shelving that stays with the home. Enjoy the backyard complete with privacy fencing. 2 car attached garage is fully insulated with a sealed floor and storage cabinets. Don’t miss this beautiful home!
Zillow last checked: 8 hours ago
Listing updated: January 29, 2024 at 06:40pm
Listed by:
Debra Callahan 319-431-3559,
RE/MAX Concepts
Bought with:
Nonmember NONMEMBER
NONMEMBER
Source: Iowa City Area AOR,MLS#: 202306183
Facts & features
Interior
Bedrooms & bathrooms
- Bedrooms: 4
- Bathrooms: 3
- Full bathrooms: 3
Heating
- Natural Gas, Forced Air
Cooling
- Central Air
Appliances
- Included: Dishwasher, Microwave, Range Or Oven, Refrigerator, Dryer, Washer
- Laundry: Lower Level
Features
- Vaulted Ceiling(s), Other, Breakfast Bar
- Basement: Concrete,Full
- Has fireplace: No
- Fireplace features: None
Interior area
- Total structure area: 1,942
- Total interior livable area: 1,942 sqft
- Finished area above ground: 1,192
- Finished area below ground: 750
Property
Parking
- Total spaces: 2
- Parking features: Garage - Attached
- Has attached garage: Yes
Lot
- Size: 8,712 sqft
- Dimensions: 63 x 143
- Features: Other
Details
- Parcel number: 191615801100000
- Zoning: N/A
Construction
Type & style
- Home type: SingleFamily
- Property subtype: Single Family Residence, Residential
Materials
- Vinyl, Frame
Condition
- Year built: 2015
Utilities & green energy
- Sewer: Public Sewer
- Water: Public
Community & neighborhood
Community
- Community features: Other
Location
- Region: Cedar Rapids
- Subdivision: N/A
Other
Other facts
- Listing terms: Cash,Conventional
Price history
| Date | Event | Price |
|---|---|---|
| 1/29/2024 | Sold | $290,000-1.7%$149/sqft |
Source: | ||
| 1/10/2024 | Pending sale | $295,000$152/sqft |
Source: | ||
| 12/1/2023 | Price change | $295,000-1.7%$152/sqft |
Source: | ||
| 11/8/2023 | Price change | $299,999-3.2%$154/sqft |
Source: Owner | ||
| 9/21/2023 | Price change | $309,900-1.6%$160/sqft |
Source: Owner | ||
Public tax history
| Year | Property taxes | Tax assessment |
|---|---|---|
| 2024 | $4,758 -0.1% | $270,400 +3.4% |
| 2023 | $4,762 +3.7% | $261,600 +16.9% |
| 2022 | $4,590 +4.8% | $223,800 +1.6% |
Find assessor info on the county website
Neighborhood: Lincolnway Village
Nearby schools
GreatSchools rating
- 7/10Prairie Heights Elementary SchoolGrades: PK-4Distance: 0.7 mi
- 6/10Prairie PointGrades: 7-9Distance: 1.1 mi
- 2/10Prairie High SchoolGrades: 10-12Distance: 0.9 mi
Schools provided by the listing agent
- Elementary: CollegeComm
- Middle: CollegeComm
- High: CollegeComm
Source: Iowa City Area AOR. This data may not be complete. We recommend contacting the local school district to confirm school assignments for this home.

Get pre-qualified for a loan
At Zillow Home Loans, we can pre-qualify you in as little as 5 minutes with no impact to your credit score.An equal housing lender. NMLS #10287.
Sell for more on Zillow
Get a free Zillow Showcase℠ listing and you could sell for .
$305,700
2% more+ $6,114
With Zillow Showcase(estimated)
$311,814

