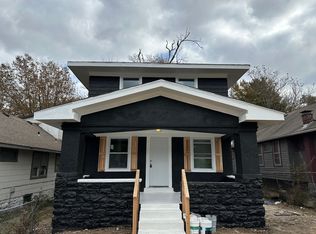Welcome to Ayden Place Townhomes, where modern elegance meets everyday comfort in Southeast Kansas City. Tucked into a serene, wooded setting just minutes from Swope Park and major highways, this community offers the perfect blend of privacy and convenience.
This townhome will become available for tours and new residents on September 3, 2025, if still available. Virtual tours and community information can be found at the Ayden Place's home page.
Each spacious two-story townhome features 3 bedrooms, 2.5 baths, and 1,463 square feet of thoughtfully designed living space. Enjoy upscale finishes like quartz countertops, stunning tile, and beautiful flooring throughout. The open-concept main floor includes a built-in electric fireplace, a sleek kitchen with stainless steel appliances, and access to a raised deck surrounded by lush greenery.
Upstairs, the luxurious master suite boasts a double vanity, and oversized walk-in closet. Two additional bedrooms share a full bath, and the laundry room with hookups ready is conveniently located on the upper level.
*Resident Benefits Package: More details upon application.
*Some finishes may very per unit.
*Resident pays electric, gas, water & trash.
*Pet policy: Pet friendly rental. Ask leasing for details.
Flexible Lease Options: Choose from 12, 18, or 24-month leases to suit your needs. Resident pays electric, gas, water & trash.
Townhouse for rent
$1,945/mo
6502 Marsh Ave, Kansas City, MO 64133
3beds
1,463sqft
Price may not include required fees and charges.
Townhouse
Available Wed Sep 3 2025
Cats, small dogs OK
Central air
Hookups laundry
Attached garage parking
Heat pump, fireplace
What's special
Quartz countertopsUpscale finishesOversized walk-in closetLuxurious master suiteSerene wooded settingSpacious two-story townhome
- 13 days
- on Zillow |
- -- |
- -- |
Travel times
Looking to buy when your lease ends?
Consider a first-time homebuyer savings account designed to grow your down payment with up to a 6% match & 4.15% APY.
Facts & features
Interior
Bedrooms & bathrooms
- Bedrooms: 3
- Bathrooms: 3
- Full bathrooms: 2
- 1/2 bathrooms: 1
Heating
- Heat Pump, Fireplace
Cooling
- Central Air
Appliances
- Included: Dishwasher, Freezer, Microwave, Oven, Refrigerator, WD Hookup
- Laundry: Hookups
Features
- WD Hookup, Walk In Closet
- Flooring: Carpet, Hardwood, Tile
- Has fireplace: Yes
Interior area
- Total interior livable area: 1,463 sqft
Property
Parking
- Parking features: Attached
- Has attached garage: Yes
- Details: Contact manager
Features
- Exterior features: 1, 463 square feet, 2-story Townhomes, All units are 3 bedrooms, 2.5 baths, Beautiful flooring, Designer luxury finishes and high-end finishes, Electricity not included in rent, Garbage not included in rent, Gas not included in rent, Open floor plan, Quartz countertops, Walk In Closet, Water not included in rent
Construction
Type & style
- Home type: Townhouse
- Property subtype: Townhouse
Building
Management
- Pets allowed: Yes
Community & HOA
Location
- Region: Kansas City
Financial & listing details
- Lease term: 1 Year
Price history
| Date | Event | Price |
|---|---|---|
| 6/25/2025 | Listed for rent | $1,945+11.1%$1/sqft |
Source: Zillow Rentals | ||
| 11/1/2021 | Listing removed | -- |
Source: Zillow Rental Manager | ||
| 10/18/2021 | Listed for rent | $1,750$1/sqft |
Source: Zillow Rental Manager | ||
![[object Object]](https://photos.zillowstatic.com/fp/fe34de7aec8c56ec9fdd4fac67cd903a-p_i.jpg)
