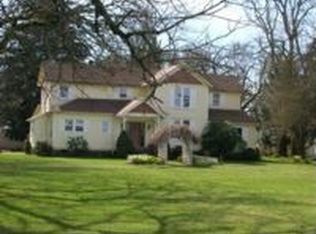Beautiful Income Equestrian located on a quiet road in Turner OR. Spacious home with pasture views and large deck for entertaining. 72X168 Indoor Arena, Change to 160' Round Outdoor Arena, 21 stalls, 14' aisle way, tack rooms, office, hot wash rack, hot walker, hay storage. Shop building and covered RV parking. Perimeter fencing and cross fenced. 15-20 acre hay field, year-round creek frontage, apple orchard. Convenient access to I-5. Area 40 see WVMLS# 753937.
This property is off market, which means it's not currently listed for sale or rent on Zillow. This may be different from what's available on other websites or public sources.
