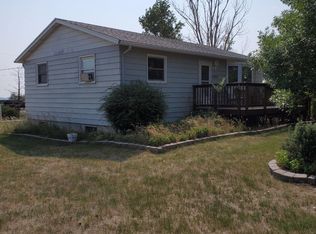This property is completely fenced (just over half an acre) and has cherry and apple trees and grape vines growing. There's also more additional fenced-in garden space. More outdoor hobbies? Not to worry... TONS of workshop and garage space! The main garage is 32x44 and features new garage doors There's also an additional 12x30 garage attached. Home features a mudroom entry and fresh paint. The kitchen was updated with rustic hickory cabinets and hardwood hickory floors, breakfast bar, backsplash and new countertop. Large deck access for outdoor dining. Many new windows and new sliding glass door! The upstairs level also features solid 6 panel doors and new trim plus beautiful reclaimed walnut wainscoting in the living room highlighting a bay picture window. Downstairs your wood stove heats the home well in the colder months. Family room, additional bedroom and a large finished laundry room perfect for more hobby and storage space. Tons of potential here!
This property is off market, which means it's not currently listed for sale or rent on Zillow. This may be different from what's available on other websites or public sources.

