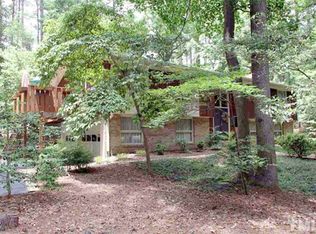Honey stop the car! This 4 bed, 3 bath home is perfectly nestled on .81 acres in the highly desirable Hunters Wood neighborhood. This stunning home features new roof/gutters, new windows, new wood flooring and carpet in bedrooms, new kitchen with granite counter tops/ss appliances/pantry, first floor mater bedroom, new luxury master bath/upstairs bath/half bath on main level, new garage with garage door opener, new tankless water heater, backyard patio/deck off master bedroom. Just move in and enjoy!
This property is off market, which means it's not currently listed for sale or rent on Zillow. This may be different from what's available on other websites or public sources.
