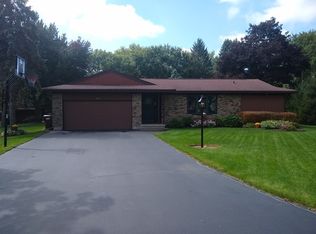Great location on the north side of Crystal Lake just 5 minutes to town and Metra. This meticulously maintained home sits on .33 acre with nice backyard, unincorporated and no covenants and restrictions. Beautifully remodeled kitchen with maple lighted cabinets, granite countertops, under cabinet lighting and upscale stainless steel appliances. Mahogany floors through out first floor. Family room just off kitchen with gas fireplace, formal living room. Dining area with slider out to a 27' x 13' new paver patio. Huge master suite with walk-in closet and remodeled bath. Newer roof, siding, gutters, driveway, furnace, AC, water softener, windows, doors and slider. Full finished basement! Just around the corner is Woodland Park with walking path, playground and more plus the Ridgefield Trace bike trail that goes all the way to Woodstock. And in the Prairie Ridge high school district!
This property is off market, which means it's not currently listed for sale or rent on Zillow. This may be different from what's available on other websites or public sources.
