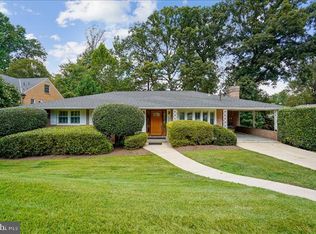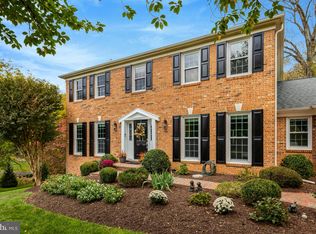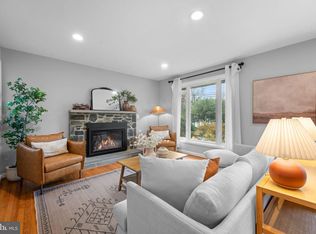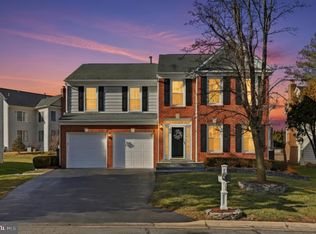Welcome home to 6502 Greyswood Road, a unique and updated 3,000 sq/ft 5 bedroom, 2.5 bath fully detached home located on an enormous 12,000 square foot flat lot in Bethesda's Fernwood neighborhood. Step into the home and admire the updates to this traditional split level home. A spacious and inviting living room is full of natural light and leads to a generous dining area. Just off the dining room is the homes custom designed and updated kitchen that features an oversized island, ample cabinet storage and a wine fridge. Through the door off the kitchen is the homes charming deck that overlooks the impeccably maintained large, flat backyard. On the homes first upper level, the primary bedroom with dual closets also features an ensuite bath that feels incredibly spa-like. An additional bedroom on this level is located just off the primary and is perfect as an office. Up one additional level are two cavernous bedrooms and the homes second full bath. A large storage area on this level is perfect for luggage or linens and could be used for an additional bath in the future. On the first lower level, the second living room is incredibly charming and boasts a working fireplace. Rounding out this level is a nicely sized bedroom and a half bath. With walkout access to the back patio, this would make for an amazing in-law suite. Down one more level, the third living room awaits and is currently utilized as a home theatre and gym, but is ready to suit your needs. This level also features access to the back yard. The homes laundry room rounds out this level. Lots of this size do not come around often and this one is waiting for you to turn it into your oasis -- just minutes from Willdwood, downtown Bethesda and a short drive to Pike and Rose. Zoned for Ashburton elementary, North Bethesda middle and Walter Johnson high. Don't miss the Open House on Sunday October 12th from 2-4!
For sale
$1,395,000
6502 Greyswood Rd, Bethesda, MD 20817
5beds
2,520sqft
Est.:
Single Family Residence
Built in 1961
0.28 Acres Lot
$1,351,400 Zestimate®
$554/sqft
$-- HOA
What's special
Oversized islandLarge storage areaAmple cabinet storageGenerous dining areaTwo cavernous bedroomsWine fridgeHomes laundry room
- 46045 days |
- 1,813 |
- 68 |
Zillow last checked: 8 hours ago
Listed by:
Matthew Windsor,
Douglas Elliman 202-888-5720
Source: Douglas Elliman,MLS#: MDMC2203544
Tour with a local agent
Facts & features
Interior
Bedrooms & bathrooms
- Bedrooms: 5
- Bathrooms: 3
- Full bathrooms: 2
- 1/2 bathrooms: 1
Features
- Has basement: No
Interior area
- Total structure area: 2,520
- Total interior livable area: 2,520 sqft
Property
Lot
- Size: 0.28 Acres
Details
- Parcel number: 0700643027
Construction
Type & style
- Home type: SingleFamily
- Architectural style: Other
- Property subtype: Single Family Residence
Condition
- Year built: 1961
Community & HOA
Community
- Subdivision: BETHESDA
Location
- Region: Bethesda
Financial & listing details
- Price per square foot: $554/sqft
- Tax assessed value: $908,600
- Annual tax amount: $10,586
- Date on market: 1/1/1900
- Lease term: Contact For Details
Estimated market value
$1,351,400
$1.28M - $1.42M
$5,130/mo
Price history
Price history
| Date | Event | Price |
|---|---|---|
| 10/9/2025 | Listed for sale | $1,395,000$554/sqft |
Source: | ||
| 7/23/2025 | Listing removed | $1,395,000$554/sqft |
Source: | ||
| 7/17/2025 | Listed for sale | $1,395,000+59.4%$554/sqft |
Source: | ||
| 8/28/2020 | Sold | $874,900+0.6%$347/sqft |
Source: BHHS PenFed solds #6126912324034639946 Report a problem | ||
| 8/3/2020 | Pending sale | $869,900$345/sqft |
Source: Evers & Co. Real Estate, A Long & Foster Company #MDMC717010 Report a problem | ||
Public tax history
Public tax history
| Year | Property taxes | Tax assessment |
|---|---|---|
| 2025 | $10,586 +7.9% | $908,600 +6.6% |
| 2024 | $9,812 +4.5% | $852,300 +4.6% |
| 2023 | $9,391 +9.4% | $815,033 +4.8% |
Find assessor info on the county website
BuyAbility℠ payment
Est. payment
$8,138/mo
Principal & interest
$6627
Property taxes
$1023
Home insurance
$488
Climate risks
Neighborhood: 20817
Nearby schools
GreatSchools rating
- 9/10Ashburton Elementary SchoolGrades: PK-5Distance: 0.3 mi
- 9/10North Bethesda Middle SchoolGrades: 6-8Distance: 1 mi
- 9/10Walter Johnson High SchoolGrades: 9-12Distance: 0.6 mi




