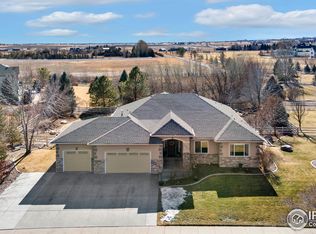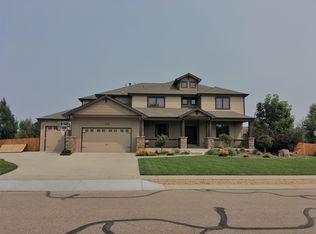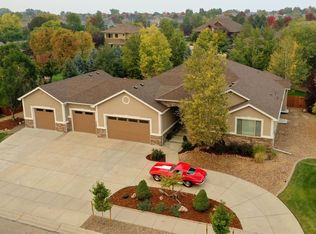Sold for $1,246,000 on 09/09/24
$1,246,000
6502 E Trilby Rd, Fort Collins, CO 80528
5beds
5,304sqft
Residential-Detached, Residential
Built in 2006
0.63 Acres Lot
$1,234,000 Zestimate®
$235/sqft
$4,131 Estimated rent
Home value
$1,234,000
$1.17M - $1.31M
$4,131/mo
Zestimate® history
Loading...
Owner options
Explore your selling options
What's special
This stunning ranch-style home beckons with its spacious layout and thoughtful design, perfectly blending comfort and elegance. Upon entering, the heart of the home reveals itself in the expansive kitchen, a culinary haven. Featuring a walk-in pantry, a generously sized island, and built-in counter seating, it effortlessly transitions into an inviting eating area, ideal for casual meals or lively conversations. The adjacent living room, anchored by a cozy gas fireplace, seamlessly connects to a covered balcony. Gas heaters ensure year-round enjoyment, making it an enchanting spot for relaxation or entertaining amidst any season. The primary suite is a sanctuary unto itself, boasting a private covered balcony, spa-like bathroom, and a substantial walk-in closet. The main floor offers flexibility with two spacious bedrooms (or bedroom and office), dining or family room, guest bath, and laundry room. Descend into the walkout basement, where southern exposure floods the space with natural light. A full-service wet bar with its own pantry stands ready to host gatherings, while a sprawling recreation room and home gym offer ample opportunities for relaxation and exercise alike. Movie nights become an event in the impressive home theater, promising an immersive cinematic experience. Two bedrooms and full bath complete the lower level. Outside, the allure continues with a covered patio featuring an outdoor BBQ kitchenette and an expansive grassy area invites play and relaxation. With an oversized three-car garage providing ample storage and the assurance of a one-year Eagle Premier First American Home Warranty, Westchase Reserve is more than a home; it is a haven of luxury, comfort, and peace of mind.
Zillow last checked: 8 hours ago
Listing updated: September 09, 2025 at 03:16am
Listed by:
Ken Weisbrod 970-776-0449,
eXp Realty - Hub
Bought with:
Martine Bonhoure
Coldwell Banker Realty- Fort Collins
Source: IRES,MLS#: 1015147
Facts & features
Interior
Bedrooms & bathrooms
- Bedrooms: 5
- Bathrooms: 3
- Full bathrooms: 2
- 3/4 bathrooms: 1
- Main level bedrooms: 3
Primary bedroom
- Area: 225
- Dimensions: 15 x 15
Bedroom 2
- Area: 132
- Dimensions: 12 x 11
Bedroom 3
- Area: 144
- Dimensions: 12 x 12
Bedroom 4
- Area: 272
- Dimensions: 16 x 17
Bedroom 5
- Area: 144
- Dimensions: 12 x 12
Dining room
- Area: 180
- Dimensions: 12 x 15
Kitchen
- Area: 345
- Dimensions: 15 x 23
Living room
- Area: 272
- Dimensions: 16 x 17
Heating
- Forced Air
Cooling
- Central Air, Ceiling Fan(s)
Appliances
- Included: Electric Range/Oven, Double Oven, Dishwasher, Refrigerator, Bar Fridge, Microwave
- Laundry: Main Level
Features
- Eat-in Kitchen, Separate Dining Room, Open Floorplan, Pantry, Walk-In Closet(s), Wet Bar, Kitchen Island, High Ceilings, Open Floor Plan, Walk-in Closet, 9ft+ Ceilings
- Flooring: Tile, Carpet
- Windows: Window Coverings, Double Pane Windows
- Basement: Partially Finished,Walk-Out Access,Built-In Radon,Sump Pump
- Has fireplace: Yes
- Fireplace features: Gas
Interior area
- Total structure area: 5,304
- Total interior livable area: 5,304 sqft
- Finished area above ground: 2,656
- Finished area below ground: 2,648
Property
Parking
- Total spaces: 3
- Parking features: Oversized
- Attached garage spaces: 3
- Details: Garage Type: Attached
Features
- Stories: 1
- Patio & porch: Patio
- Exterior features: Balcony
- Fencing: Partial
Lot
- Size: 0.63 Acres
- Features: Curbs, Gutters, Sidewalks, Lawn Sprinkler System, Corner Lot
Details
- Parcel number: R1607858
- Zoning: RES
- Special conditions: Private Owner
- Other equipment: Home Theater
Construction
Type & style
- Home type: SingleFamily
- Architectural style: Contemporary/Modern,Ranch
- Property subtype: Residential-Detached, Residential
Materials
- Wood/Frame, Stone, Stucco
- Roof: Composition
Condition
- Not New, Previously Owned
- New construction: No
- Year built: 2006
Utilities & green energy
- Electric: Electric, City of FTC
- Gas: Natural Gas, Xcel
- Sewer: City Sewer
- Water: City Water, FTC/LVLD
- Utilities for property: Natural Gas Available, Electricity Available
Green energy
- Energy efficient items: HVAC
Community & neighborhood
Location
- Region: Fort Collins
- Subdivision: Westchase
HOA & financial
HOA
- Has HOA: Yes
- HOA fee: $70 monthly
Other
Other facts
- Listing terms: Cash,Conventional
- Road surface type: Paved, Asphalt
Price history
| Date | Event | Price |
|---|---|---|
| 9/9/2024 | Sold | $1,246,000-6%$235/sqft |
Source: | ||
| 8/11/2024 | Pending sale | $1,325,000$250/sqft |
Source: | ||
| 7/25/2024 | Listed for sale | $1,325,000+54.8%$250/sqft |
Source: | ||
| 6/24/2019 | Sold | $856,000-4.8%$161/sqft |
Source: Public Record Report a problem | ||
| 1/30/2019 | Listing removed | $899,000$169/sqft |
Source: RE/MAX ALLIANCE #3213820 Report a problem | ||
Public tax history
| Year | Property taxes | Tax assessment |
|---|---|---|
| 2024 | $7,729 +27.8% | $86,691 -1% |
| 2023 | $6,046 -1.1% | $87,532 +39.6% |
| 2022 | $6,113 +6.5% | $62,710 -2.8% |
Find assessor info on the county website
Neighborhood: Westchase
Nearby schools
GreatSchools rating
- 7/10Bacon Elementary SchoolGrades: PK-5Distance: 0.6 mi
- 7/10Preston Middle SchoolGrades: 6-8Distance: 1.6 mi
- 8/10Fossil Ridge High SchoolGrades: 9-12Distance: 1.6 mi
Schools provided by the listing agent
- Elementary: Bacon
- Middle: Preston
- High: Fossil Ridge
Source: IRES. This data may not be complete. We recommend contacting the local school district to confirm school assignments for this home.
Get a cash offer in 3 minutes
Find out how much your home could sell for in as little as 3 minutes with a no-obligation cash offer.
Estimated market value
$1,234,000
Get a cash offer in 3 minutes
Find out how much your home could sell for in as little as 3 minutes with a no-obligation cash offer.
Estimated market value
$1,234,000


