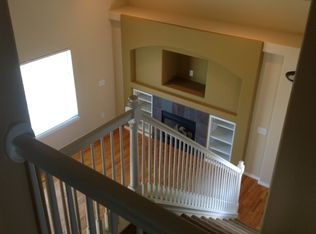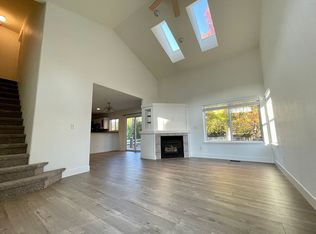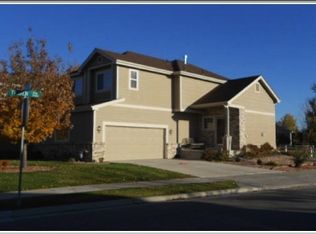Sold for $544,500 on 07/31/25
$544,500
6502 Carmichael St, Fort Collins, CO 80528
4beds
2,184sqft
Residential-Detached, Residential
Built in 2003
5,977 Square Feet Lot
$541,800 Zestimate®
$249/sqft
$2,805 Estimated rent
Home value
$541,800
$515,000 - $569,000
$2,805/mo
Zestimate® history
Loading...
Owner options
Explore your selling options
What's special
This 4-bedroom, 4-bath home offers the perfect blend of style, comfort, and convenience in a highly sought-after location near Bacon Elementary, parks, open space, dining, and I-25. Situated on a corner lot with western views, the home features cherry wood and hardwood floors throughout the main level, abundant natural light, and upgraded lighting fixtures. The kitchen is outfitted with slab granite countertops, a Bosch stainless steel dishwasher, smooth-top range/oven, and maple cabinets with roll-out shelves. The spacious primary suite includes a walk-in closet and private bath.Downstairs, the finished basement offers flexible living space with French doors, built-in cabinets, and a versatile room that functions as a craft space, office, or bedroom, complete with a Murphy bed and private bathroom with walk-in shower. Additional updates include a new closet shelving system and modernized bathrooms. Outside, enjoy a fully fenced yard with gorgeous landscaping, a custom stamped concrete patio perfect for entertaining, and a low-maintenance lifestyle. Located in an excellent school district-this is a must-see!
Zillow last checked: 8 hours ago
Listing updated: August 07, 2025 at 02:26pm
Listed by:
Kellen Harmon 970-691-8429,
Home Savings Realty
Bought with:
Amy Bash
Source: IRES,MLS#: 1031533
Facts & features
Interior
Bedrooms & bathrooms
- Bedrooms: 4
- Bathrooms: 4
- Full bathrooms: 2
- 3/4 bathrooms: 1
- 1/2 bathrooms: 1
Primary bedroom
- Area: 210
- Dimensions: 15 x 14
Bedroom 2
- Area: 120
- Dimensions: 12 x 10
Bedroom 3
- Area: 110
- Dimensions: 11 x 10
Bedroom 4
- Area: 153
- Dimensions: 17 x 9
Dining room
- Area: 143
- Dimensions: 13 x 11
Kitchen
- Area: 143
- Dimensions: 13 x 11
Living room
- Area: 198
- Dimensions: 18 x 11
Heating
- Forced Air
Cooling
- Central Air, Ceiling Fan(s)
Appliances
- Included: Electric Range/Oven, Dishwasher, Refrigerator, Washer, Dryer, Microwave, Disposal
- Laundry: Main Level
Features
- Separate Dining Room, Cathedral/Vaulted Ceilings, Walk-In Closet(s), Walk-in Closet
- Flooring: Tile, Laminate
- Windows: Window Coverings
- Basement: Full,Partially Finished
- Has fireplace: No
- Fireplace features: None
Interior area
- Total structure area: 2,191
- Total interior livable area: 2,184 sqft
- Finished area above ground: 1,463
- Finished area below ground: 728
Property
Parking
- Total spaces: 2
- Parking features: Garage Door Opener
- Attached garage spaces: 2
- Details: Garage Type: Attached
Accessibility
- Accessibility features: Level Lot, Main Level Laundry
Features
- Levels: Two
- Stories: 2
- Patio & porch: Patio
- Exterior features: Lighting
- Fencing: Fenced,Wood
Lot
- Size: 5,977 sqft
- Features: Curbs, Gutters, Sidewalks, Fire Hydrant within 500 Feet, Lawn Sprinkler System, Corner Lot, Level
Details
- Parcel number: R1607732
- Zoning: LMN
- Special conditions: Private Owner
Construction
Type & style
- Home type: SingleFamily
- Architectural style: Contemporary/Modern
- Property subtype: Residential-Detached, Residential
Materials
- Wood/Frame, Stone
- Roof: Composition
Condition
- Not New, Previously Owned
- New construction: No
- Year built: 2003
Utilities & green energy
- Electric: Electric
- Gas: Natural Gas
- Sewer: City Sewer
- Water: City Water, City
- Utilities for property: Natural Gas Available, Electricity Available
Community & neighborhood
Community
- Community features: Park
Location
- Region: Fort Collins
- Subdivision: Westchase Pud
HOA & financial
HOA
- Has HOA: Yes
- HOA fee: $50 monthly
Other
Other facts
- Listing terms: Cash,Conventional,FHA,VA Loan
- Road surface type: Paved, Asphalt
Price history
| Date | Event | Price |
|---|---|---|
| 8/6/2025 | Pending sale | $539,500-0.9%$247/sqft |
Source: | ||
| 7/31/2025 | Sold | $544,500+0.9%$249/sqft |
Source: | ||
| 7/17/2025 | Listed for sale | $539,500$247/sqft |
Source: | ||
| 7/8/2025 | Pending sale | $539,500$247/sqft |
Source: | ||
| 5/29/2025 | Price change | $539,500-1.8%$247/sqft |
Source: | ||
Public tax history
| Year | Property taxes | Tax assessment |
|---|---|---|
| 2024 | $3,252 +18.8% | $38,612 -1% |
| 2023 | $2,738 -1.1% | $38,987 +37.3% |
| 2022 | $2,768 +13.9% | $28,398 -2.8% |
Find assessor info on the county website
Neighborhood: Westchase
Nearby schools
GreatSchools rating
- 7/10Bacon Elementary SchoolGrades: PK-5Distance: 0.5 mi
- 7/10Preston Middle SchoolGrades: 6-8Distance: 1.7 mi
- 8/10Fossil Ridge High SchoolGrades: 9-12Distance: 1.7 mi
Schools provided by the listing agent
- Elementary: Bacon
- Middle: Preston
- High: Fossil Ridge
Source: IRES. This data may not be complete. We recommend contacting the local school district to confirm school assignments for this home.
Get a cash offer in 3 minutes
Find out how much your home could sell for in as little as 3 minutes with a no-obligation cash offer.
Estimated market value
$541,800
Get a cash offer in 3 minutes
Find out how much your home could sell for in as little as 3 minutes with a no-obligation cash offer.
Estimated market value
$541,800


