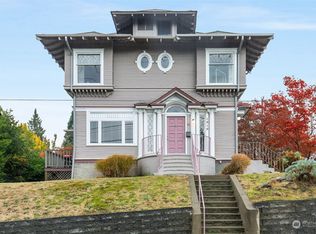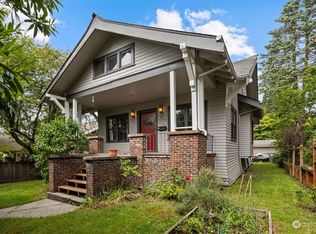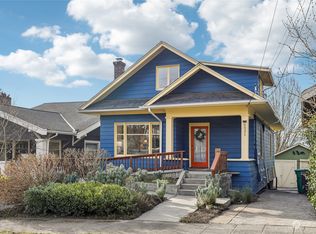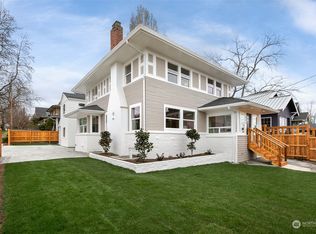Sold
Listed by:
Rob Faw,
Windermere Real Estate Co.
Bought with: John L. Scott, Inc.
$1,000,000
6502 17th Avenue NE, Seattle, WA 98115
3beds
2,100sqft
Single Family Residence
Built in 1924
3,402.04 Square Feet Lot
$990,400 Zestimate®
$476/sqft
$3,797 Estimated rent
Home value
$990,400
$911,000 - $1.07M
$3,797/mo
Zestimate® history
Loading...
Owner options
Explore your selling options
What's special
Perched above Ravenna, this Grand 1924 Craftsman blends old-world charm with modern city living. Naturally lit main floor features a cozy wood-burning fireplace, open dining area, built-in cabinets, & sunroom—perfect for relaxing or entertaining. Two main-floor bedrooms & full bath offer quiet living. Upstairs suite provides retreat & private bath. Step outside to a low-maintenance yard off kitchen, ideal for grilling or to plant a chef’s garden. The finished basement includes bonus room, laundry area, extra storage, & updated mechanical systems. This home includes a coveted, secure attached single-car garage. All this just steps from light rail, University District, schools, cafes, grocery stores, Cowen & Green Lake Parks. Welcome Home!
Zillow last checked: 8 hours ago
Listing updated: June 15, 2025 at 04:02am
Listed by:
Rob Faw,
Windermere Real Estate Co.
Bought with:
Martin Hurley, 13661
John L. Scott, Inc.
Source: NWMLS,MLS#: 2353645
Facts & features
Interior
Bedrooms & bathrooms
- Bedrooms: 3
- Bathrooms: 2
- Full bathrooms: 2
- Main level bathrooms: 1
- Main level bedrooms: 2
Bedroom
- Level: Main
Bedroom
- Level: Main
Bathroom full
- Level: Main
Bonus room
- Level: Lower
Dining room
- Level: Main
Entry hall
- Level: Main
Family room
- Level: Main
Kitchen with eating space
- Level: Main
Living room
- Level: Main
Heating
- Fireplace, Forced Air, Electric, Natural Gas
Cooling
- None
Appliances
- Included: Dishwasher(s), Disposal, Dryer(s), Refrigerator(s), Stove(s)/Range(s), Washer(s), Garbage Disposal, Water Heater: Gas, Water Heater Location: Basement
Features
- Bath Off Primary, Dining Room
- Flooring: Hardwood, Vinyl, Carpet
- Basement: Daylight,Partially Finished
- Number of fireplaces: 1
- Fireplace features: Wood Burning, Main Level: 1, Fireplace
Interior area
- Total structure area: 2,100
- Total interior livable area: 2,100 sqft
Property
Parking
- Total spaces: 1
- Parking features: Attached Garage, Off Street
- Attached garage spaces: 1
Features
- Levels: Two
- Stories: 2
- Entry location: Main
- Patio & porch: Bath Off Primary, Dining Room, Fireplace, Water Heater
- Has view: Yes
- View description: City, Mountain(s), Territorial
Lot
- Size: 3,402 sqft
- Dimensions: 50' x 68'
- Features: Corner Lot, Curbs, Paved, Sidewalk, Cable TV, Fenced-Partially, Gas Available, High Speed Internet, Patio
- Residential vegetation: Garden Space
Details
- Parcel number: 9547200560
- Zoning: NR3
- Zoning description: Jurisdiction: City
- Special conditions: Standard
- Other equipment: Leased Equipment: No
Construction
Type & style
- Home type: SingleFamily
- Architectural style: Craftsman
- Property subtype: Single Family Residence
Materials
- Brick, Wood Siding
- Foundation: Poured Concrete
- Roof: Metal,Torch Down
Condition
- Year built: 1924
- Major remodel year: 1924
Utilities & green energy
- Electric: Company: Seattle City Light
- Sewer: Sewer Connected, Company: Seattle Public Utilities
- Water: Public, Company: Seattle Public Utilities
- Utilities for property: Xfinity, Quantum Fiber
Community & neighborhood
Location
- Region: Seattle
- Subdivision: Ravenna
Other
Other facts
- Listing terms: Cash Out,Conventional,FHA,VA Loan
- Cumulative days on market: 25 days
Price history
| Date | Event | Price |
|---|---|---|
| 5/15/2025 | Sold | $1,000,000+0%$476/sqft |
Source: | ||
| 4/28/2025 | Pending sale | $999,999$476/sqft |
Source: | ||
| 4/24/2025 | Price change | $999,999-10.7%$476/sqft |
Source: | ||
| 4/3/2025 | Listed for sale | $1,120,000+46.4%$533/sqft |
Source: | ||
| 1/26/2017 | Sold | $765,000+11.2%$364/sqft |
Source: | ||
Public tax history
| Year | Property taxes | Tax assessment |
|---|---|---|
| 2024 | $8,888 +10.2% | $916,000 +10.2% |
| 2023 | $8,066 -5% | $831,000 -15.5% |
| 2022 | $8,493 +9.6% | $983,000 +19.4% |
Find assessor info on the county website
Neighborhood: Ravenna
Nearby schools
GreatSchools rating
- 6/10Bryant Elementary SchoolGrades: K-5Distance: 0.9 mi
- 8/10Eckstein Middle SchoolGrades: 6-8Distance: 0.8 mi
- 10/10Roosevelt High SchoolGrades: 9-12Distance: 0.2 mi
Schools provided by the listing agent
- Elementary: Bryant
- Middle: Eckstein Mid
- High: Roosevelt High
Source: NWMLS. This data may not be complete. We recommend contacting the local school district to confirm school assignments for this home.

Get pre-qualified for a loan
At Zillow Home Loans, we can pre-qualify you in as little as 5 minutes with no impact to your credit score.An equal housing lender. NMLS #10287.
Sell for more on Zillow
Get a free Zillow Showcase℠ listing and you could sell for .
$990,400
2% more+ $19,808
With Zillow Showcase(estimated)
$1,010,208


