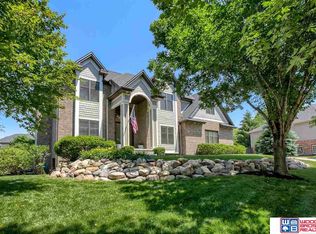Once you step inside this stunning 2 story home in The Ridge you will fall in love with the open layout and how it flows from room to room. From the ample living/great room you move into the gorgeous kitchen with all the cabinetry you could want. There is a gas stove with range hood, granite counter tops, new lighting and a wrap around breakfast bar. While you are cooking enjoy the ambiance of the fireplace from the living room and hearth room or the views from the many windows. You will also find another dining space, large laundry room and bath on this level. Upstairs you will find a spacious master suite and 3 more bedrooms all with their own private or semi private (Jack and Jill) bath spaces. The finished basement offers 2 more bedrooms, a bathroom and plenty of hanging out or entertaining space. Step outside to enjoy a deck and the large corner lot. New roof, windows and gutters in 2020. Call for your appointment today!
This property is off market, which means it's not currently listed for sale or rent on Zillow. This may be different from what's available on other websites or public sources.

