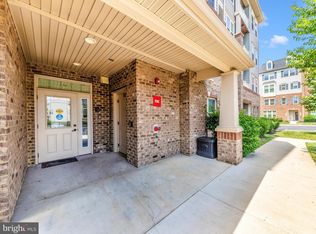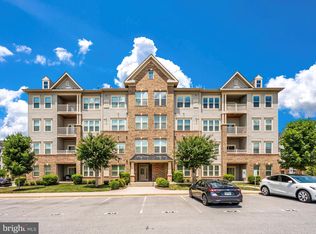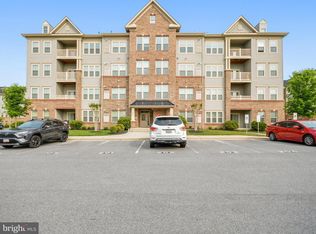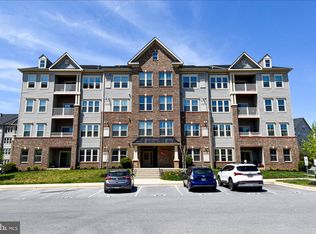Sold for $329,900
$329,900
6501 Walcott Ln APT 104, Frederick, MD 21703
2beds
1,527sqft
Condominium
Built in 2016
-- sqft lot
$329,600 Zestimate®
$216/sqft
$2,720 Estimated rent
Home value
$329,600
$307,000 - $356,000
$2,720/mo
Zestimate® history
Loading...
Owner options
Explore your selling options
What's special
Buyers Loss is your Gain...Back on the Market to No Fault of Seller. Discover the charm of this rarely available Chambord model 1st floor condo, perfect for those seeking a blend of comfort and convenience. This meticulously maintained unit has been lovingly cared for by the original owner and features two primary bedrooms and two well-appointed bathrooms, ensuring ample space for relaxation and privacy. Step inside to find beautiful luxury vinyl plank (LVP) flooring that flows seamlessly throughout the living areas. Large windows invite an abundance of natural light, creating a warm and inviting atmosphere. The living room is enhanced by a cozy gas fireplace, perfect for chilly evenings and gatherings with friends and family. Kitchen is sleek and boasts of soft close cabinets, stainless steel appliances and granite counter tops. Located in an amenity-rich neighborhood, residents can enjoy a variety of features including a sparkling swimming pool, a fully equipped gym, and well-maintained tot lots for children to explore. The condo's prime location offers easy access to shopping, restaurants, and commuter routes and minutes to downtown Frederick, making it an ideal choice for those who value both tranquility and accessibility. Don't miss your chance to own this exceptional condo, where modern living meets community charm!
Zillow last checked: 8 hours ago
Listing updated: June 13, 2025 at 01:08am
Listed by:
Michelle Graziani 240-372-9023,
Century 21 Redwood Realty
Bought with:
Troyce Gatewood
Real Broker, LLC - Frederick
Source: Bright MLS,MLS#: MDFR2061952
Facts & features
Interior
Bedrooms & bathrooms
- Bedrooms: 2
- Bathrooms: 2
- Full bathrooms: 2
- Main level bathrooms: 2
- Main level bedrooms: 2
Basement
- Area: 0
Heating
- Forced Air, Natural Gas
Cooling
- Central Air, Electric
Appliances
- Included: Microwave, Dishwasher, Disposal, Dryer, Refrigerator, Washer, Water Heater, Oven/Range - Gas, Electric Water Heater
- Laundry: Washer In Unit, Dryer In Unit, In Unit
Features
- Bar, Breakfast Area, Combination Kitchen/Dining, Elevator, Open Floorplan, Kitchen Island, Recessed Lighting, Walk-In Closet(s), Upgraded Countertops, 9'+ Ceilings
- Flooring: Carpet, Luxury Vinyl, Wood
- Windows: Double Pane Windows, Screens
- Has basement: No
- Number of fireplaces: 1
- Fireplace features: Gas/Propane
Interior area
- Total structure area: 1,527
- Total interior livable area: 1,527 sqft
- Finished area above ground: 1,527
- Finished area below ground: 0
Property
Parking
- Total spaces: 1
- Parking features: Assigned, Parking Space Conveys, Parking Lot, Other
- Details: Assigned Parking
Accessibility
- Accessibility features: Accessible Elevator Installed
Features
- Levels: One
- Stories: 1
- Exterior features: Sidewalks, Street Lights
- Pool features: Community
Details
- Additional structures: Above Grade, Below Grade
- Additional parcels included: Visitor Parking in Addition to Parking Space
- Parcel number: 1123592683
- Zoning: R
- Special conditions: Standard
Construction
Type & style
- Home type: Condo
- Architectural style: Transitional
- Property subtype: Condominium
- Attached to another structure: Yes
Materials
- Vinyl Siding, Brick Veneer, Brick Front
- Roof: Architectural Shingle
Condition
- Excellent
- New construction: No
- Year built: 2016
Utilities & green energy
- Sewer: Public Sewer
- Water: Public
Community & neighborhood
Security
- Security features: Carbon Monoxide Detector(s), Smoke Detector(s), Fire Sprinkler System
Location
- Region: Frederick
- Subdivision: Linton At Ballenger
HOA & financial
HOA
- Has HOA: Yes
- HOA fee: $276 quarterly
- Amenities included: Tot Lots/Playground, Pool, Fitness Center
- Services included: Water, Sewer, Trash, Common Area Maintenance, Management, Snow Removal, Maintenance Structure, Insurance, Maintenance Grounds, Road Maintenance
Other fees
- Condo and coop fee: $370 monthly
Other
Other facts
- Listing agreement: Exclusive Right To Sell
- Listing terms: Cash,Conventional,FHA,VA Loan
- Ownership: Condominium
Price history
| Date | Event | Price |
|---|---|---|
| 6/12/2025 | Sold | $329,900$216/sqft |
Source: | ||
| 5/19/2025 | Pending sale | $329,900$216/sqft |
Source: | ||
| 5/15/2025 | Listed for sale | $329,900$216/sqft |
Source: | ||
| 5/8/2025 | Contingent | $329,900$216/sqft |
Source: | ||
| 4/28/2025 | Price change | $329,900-1.5%$216/sqft |
Source: | ||
Public tax history
Tax history is unavailable.
Find assessor info on the county website
Neighborhood: 21703
Nearby schools
GreatSchools rating
- 6/10Tuscarora Elementary SchoolGrades: PK-5Distance: 0.2 mi
- 8/10Ballenger Creek Middle SchoolGrades: 6-8Distance: 1.3 mi
- 5/10Tuscarora High SchoolGrades: 9-12Distance: 0.7 mi
Schools provided by the listing agent
- District: Frederick County Public Schools
Source: Bright MLS. This data may not be complete. We recommend contacting the local school district to confirm school assignments for this home.
Get a cash offer in 3 minutes
Find out how much your home could sell for in as little as 3 minutes with a no-obligation cash offer.
Estimated market value
$329,600



