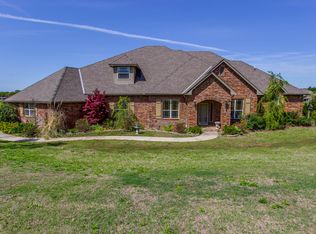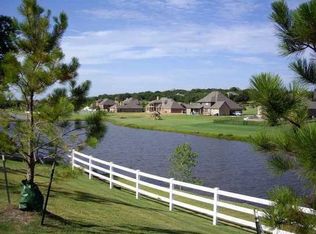This Beautiful Custom Built Home with views overlooking large pond, Built in Swimming Pool with water feature and cabana for your family! Meticulous landscaping in the front and back yard. Large Walk Out Finished Basement with beautiful stained concrete floors, storm shelter, study, bedroom, entertaining area and wet bar. Upper deck and lower patio both covered. Few of the custom features incl, Vision 2000 windows throughout, All West side windows are dual-pane with low 240 rating, Real Oak Hardwood Floors, Crown Molding, knotty alder custom kitchen cabinets, granite counter tops, large pantry, built ins, living room fireplace, theater sound system in living room with speakers throughout interior and exterior patios. Third garage with workshop space is accessed from the back of the home and basement. Two bedrooms are on upper level and One bedroom is on lower level for those needing private space. Schedule your showing today.
This property is off market, which means it's not currently listed for sale or rent on Zillow. This may be different from what's available on other websites or public sources.


