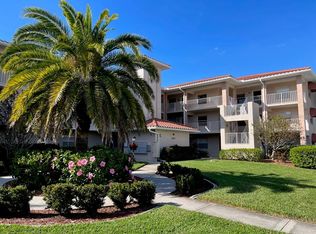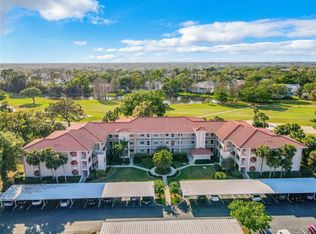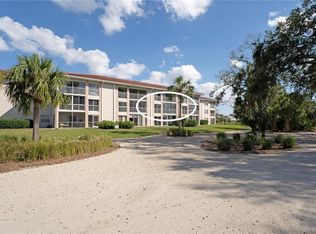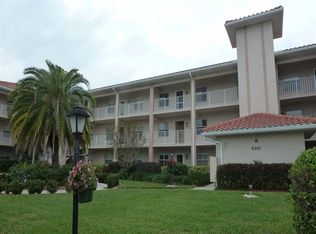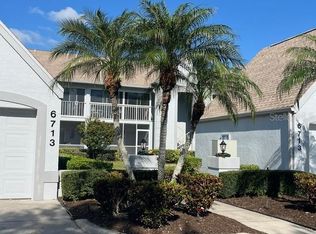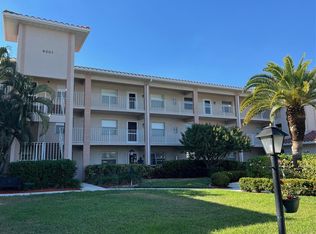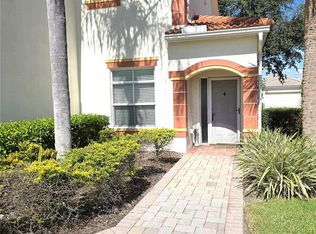Gorgeously remodeled, turnkey-furnished corner condo with sweeping golf course views from the oversized lanai! This 2BR/2BA end unit overlooks the 2nd Fairway at Tara Golf & Country Club and features quartz countertops, luxury vinyl floors, Kohler fixtures, new LED lighting, and an updated HVAC with transferable warranty. Both bathrooms have been beautifully updated with soft-close cabinetry, sunken porcelain sinks, and waterfall faucets. A full electrical and plumbing inspection (Aqua Heating & Plumbing) provides peace of mind. Enjoy the Florida lifestyle in Tara’s active private golf community with resort-style amenities — championship golf, clubhouse dining, pool, fitness center, tennis, pickleball, and social events. Perfectly located near I-75, UTC Mall, and Gulf beaches.
For sale
$217,700
6501 Stone River Rd APT 203, Bradenton, FL 34203
2beds
1,118sqft
Est.:
Condominium
Built in 1989
-- sqft lot
$203,900 Zestimate®
$195/sqft
$613/mo HOA
What's special
New led lightingQuartz countertopsWaterfall faucetsKohler fixturesCorner condoLuxury vinyl floorsSunken porcelain sinks
- 108 days |
- 119 |
- 1 |
Zillow last checked: 8 hours ago
Listing updated: February 08, 2026 at 12:07pm
Listing Provided by:
Linda Ivell 941-444-9916,
WAGNER REALTY 941-751-0670
Source: Stellar MLS,MLS#: A4671811 Originating MLS: Sarasota - Manatee
Originating MLS: Sarasota - Manatee

Tour with a local agent
Facts & features
Interior
Bedrooms & bathrooms
- Bedrooms: 2
- Bathrooms: 2
- Full bathrooms: 2
Primary bedroom
- Features: En Suite Bathroom, Walk-In Closet(s)
- Level: First
- Area: 224 Square Feet
- Dimensions: 16x14
Bedroom 2
- Features: Built-in Closet
- Level: First
- Area: 168 Square Feet
- Dimensions: 14x12
Primary bathroom
- Features: Walk-In Closet(s)
- Level: First
- Area: 57.5 Square Feet
- Dimensions: 11.5x5
Bathroom 2
- Features: Ceiling Fan(s), Exhaust Fan, Single Vanity, Stone Counters, Tub With Shower, Built-in Closet
- Level: First
Kitchen
- Level: First
- Area: 133 Square Feet
- Dimensions: 14x9.5
Living room
- Level: First
- Area: 337.5 Square Feet
- Dimensions: 25x13.5
Heating
- Central, Electric
Cooling
- Central Air
Appliances
- Included: Dishwasher, Disposal, Dryer, Electric Water Heater, Exhaust Fan, Microwave, Range, Range Hood, Refrigerator, Washer
- Laundry: Electric Dryer Hookup, Laundry Closet
Features
- Attic Fan, Ceiling Fan(s), Coffered Ceiling(s), Eating Space In Kitchen, Elevator, Living Room/Dining Room Combo, Solid Surface Counters, Thermostat, Walk-In Closet(s)
- Flooring: Engineered Hardwood, Luxury Vinyl
- Doors: Sliding Doors
- Windows: Window Treatments
- Has fireplace: No
- Common walls with other units/homes: Corner Unit
Interior area
- Total structure area: 1,300
- Total interior livable area: 1,118 sqft
Video & virtual tour
Property
Parking
- Total spaces: 1
- Parking features: Carport
- Carport spaces: 1
Features
- Levels: One
- Stories: 1
- Patio & porch: Screened
- Exterior features: Awning(s), Balcony, Lighting
- Has view: Yes
- View description: Golf Course, Trees/Woods, Water
- Water view: Water
Lot
- Size: 1.25 Acres
Details
- Parcel number: 1731515902
- Zoning: PDR/WPE/
- Special conditions: None
Construction
Type & style
- Home type: Condo
- Property subtype: Condominium
Materials
- Block
- Foundation: Block
- Roof: Membrane
Condition
- Completed
- New construction: No
- Year built: 1989
Utilities & green energy
- Sewer: Public Sewer
- Water: Private
- Utilities for property: BB/HS Internet Available, Cable Available, Cable Connected, Electricity Available, Electricity Connected, Phone Available, Public, Sewer Available, Sewer Connected, Street Lights, Underground Utilities, Water Available, Water Connected
Community & HOA
Community
- Features: Association Recreation - Owned, Buyer Approval Required, Clubhouse, Fitness Center, Golf Carts OK, Golf, Irrigation-Reclaimed Water, Pool, Restaurant, Sidewalks, Tennis Court(s)
- Subdivision: TERRACES 1 OF TARA
HOA
- Has HOA: Yes
- Services included: Cable TV, Common Area Taxes, Community Pool, Reserve Fund, Insurance, Internet, Maintenance Structure, Maintenance Grounds, Maintenance Repairs, Manager, Other, Pool Maintenance, Private Road, Recreational Facilities, Security, Sewer, Trash, Water
- HOA fee: $613 monthly
- HOA name: Casey Management
- Second HOA name: Tara Master Association
- Pet fee: $0 monthly
Location
- Region: Bradenton
Financial & listing details
- Price per square foot: $195/sqft
- Tax assessed value: $208,250
- Annual tax amount: $2,517
- Date on market: 11/13/2025
- Cumulative days on market: 109 days
- Listing terms: Cash,Conventional
- Ownership: Condominium
- Total actual rent: 0
- Electric utility on property: Yes
- Road surface type: Asphalt
Estimated market value
$203,900
$194,000 - $214,000
$2,391/mo
Price history
Price history
| Date | Event | Price |
|---|---|---|
| 11/13/2025 | Listed for sale | $217,700-0.8%$195/sqft |
Source: | ||
| 7/1/2025 | Listing removed | $219,400$196/sqft |
Source: | ||
| 12/27/2024 | Listed for sale | $219,400-12.2%$196/sqft |
Source: | ||
| 2/27/2024 | Listing removed | $249,900$224/sqft |
Source: | ||
| 1/26/2024 | Price change | $249,900-7.4%$224/sqft |
Source: | ||
| 10/24/2023 | Listed for sale | $269,900+100.1%$241/sqft |
Source: | ||
| 4/20/2021 | Sold | $134,900-3.6%$121/sqft |
Source: Stellar MLS #A4495129 Report a problem | ||
| 3/30/2021 | Pending sale | $139,900$125/sqft |
Source: | ||
| 3/22/2021 | Listed for sale | $139,900+86.5%$125/sqft |
Source: | ||
| 1/17/2014 | Sold | $75,000+7.3%$67/sqft |
Source: Public Record Report a problem | ||
| 10/10/2013 | Price change | $69,900-4.2%$63/sqft |
Source: ALLISON JAMES ESTATES & HOMES #M5836813 Report a problem | ||
| 9/26/2013 | Price change | $73,000-2.7%$65/sqft |
Source: ALLISON JAMES ESTATES & HOMES #M5836813 Report a problem | ||
| 8/28/2013 | Price change | $75,000+2.7%$67/sqft |
Source: ALLISON JAMES ESTATES & HOMES #M5836813 Report a problem | ||
| 8/15/2013 | Listed for sale | $73,000+5.8%$65/sqft |
Source: ALLISON JAMES ESTATES & HOMES #M5836813 Report a problem | ||
| 5/25/2013 | Listing removed | $69,000$62/sqft |
Source: ALLISON JAMES ESTATES & HOMES #M5836813 Report a problem | ||
| 5/12/2013 | Price change | $69,000-12.7%$62/sqft |
Source: ALLISON JAMES ESTATES & HOMES #M5836813 Report a problem | ||
| 4/14/2013 | Listed for sale | $79,000-56.1%$71/sqft |
Source: ALLISON JAMES ESTATES & HOMES #M5836813 Report a problem | ||
| 5/5/2005 | Sold | $180,000$161/sqft |
Source: Public Record Report a problem | ||
Public tax history
Public tax history
| Year | Property taxes | Tax assessment |
|---|---|---|
| 2024 | $2,518 +5.8% | $141,026 +10% |
| 2023 | $2,380 +31.2% | $128,205 +10% |
| 2022 | $1,814 +16% | $116,550 +21.4% |
| 2021 | $1,564 +1.2% | $96,000 +2.1% |
| 2020 | $1,545 +3% | $94,000 +5.5% |
| 2019 | $1,500 0% | $89,100 +10% |
| 2018 | $1,500 +8.8% | $81,000 -14.3% |
| 2017 | $1,378 +27.1% | $94,500 +19.8% |
| 2016 | $1,084 | $78,850 +20% |
| 2015 | $1,084 | $65,700 +2.9% |
| 2014 | $1,084 -1.3% | $63,834 |
| 2013 | $1,098 +109671% | $63,834 -2.9% |
| 2012 | $1 | $65,726 -4.9% |
| 2011 | $1 | $69,101 -18.8% |
| 2010 | -- | $85,077 -32% |
| 2009 | $2,086 -10.6% | $125,114 -15% |
| 2008 | $2,335 -11.6% | $147,193 -10% |
| 2007 | $2,640 +4.9% | $163,547 +13% |
| 2006 | $2,516 +11.5% | $144,732 +15% |
| 2005 | $2,256 +7.1% | $125,854 +8.6% |
| 2004 | $2,106 +14.1% | $115,883 +11% |
| 2003 | $1,847 +14.5% | $104,400 +15% |
| 2002 | $1,613 +13.7% | $90,783 +12% |
| 2001 | $1,420 +0.9% | $81,053 +3% |
| 2000 | $1,407 | $78,700 |
Find assessor info on the county website
BuyAbility℠ payment
Est. payment
$1,883/mo
Principal & interest
$1003
HOA Fees
$613
Property taxes
$267
Climate risks
Neighborhood: 34203
Nearby schools
GreatSchools rating
- 8/10Tara Elementary SchoolGrades: PK-5Distance: 0.8 mi
- 4/10Braden River Middle SchoolGrades: 6-8Distance: 2.8 mi
- 4/10Braden River High SchoolGrades: 9-12Distance: 0.6 mi
