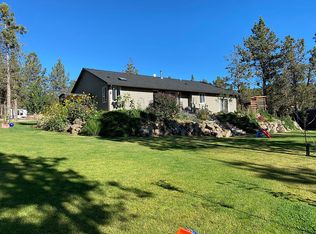Closed
$575,000
6501 Scottsbluff Rd, Klamath Falls, OR 97601
3beds
2baths
1,738sqft
Manufactured On Land, Manufactured Home
Built in 1992
20 Acres Lot
$523,600 Zestimate®
$331/sqft
$1,454 Estimated rent
Home value
$523,600
$471,000 - $571,000
$1,454/mo
Zestimate® history
Loading...
Owner options
Explore your selling options
What's special
Well maintained with updates throughout this 3 bedroom , 2 bath Home with a view! Room for horses or make it into your own hobby farm, minutes from shopping and medical. Updated kitchen cabinets, granite countertops. House has a back up generator, 3 types of heating plus A/C. Triple paned windows keep the home cool, ceiling fans throughout the house. Beautiful front and back covered decks, Pergola over the jacuzzi, rock waterfall and landscaped with concrete walkway that goes from the front to back of the house. Fire Pit, Gravel parking. Detached 2 car garage with room for a work bench and has solar panels on the roof. Wood storage close to the house and a carport by the front entrance, currently used for storing and cutting wood. Plenty of space to park trailers and toys. Front of property is fenced. From both decks and the park bench you can see over the valley to the Klamath River in the distance. Quiet area with plenty of land yet still close to main roads.
Zillow last checked: 8 hours ago
Listing updated: November 03, 2025 at 09:08am
Listed by:
Keller Williams Realty Southern Oregon 541-608-0447
Bought with:
Lincoln Homes Inc.
Source: Oregon Datashare,MLS#: 220169392
Facts & features
Interior
Bedrooms & bathrooms
- Bedrooms: 3
- Bathrooms: 2
Heating
- Electric, Heat Pump, Pellet Stove, Wood
Cooling
- Heat Pump
Appliances
- Included: Cooktop, Dishwasher, Disposal, Dryer, Microwave, Oven, Range Hood, Refrigerator, Washer
Features
- Ceiling Fan(s), Double Vanity, Fiberglass Stall Shower, Granite Counters, Kitchen Island, Laminate Counters, Linen Closet, Pantry, Walk-In Closet(s)
- Flooring: Carpet, Laminate, Vinyl
- Windows: Triple Pane Windows, Vinyl Frames
- Basement: None
- Has fireplace: Yes
- Fireplace features: Insert, Living Room, Primary Bedroom, Wood Burning
- Common walls with other units/homes: No Common Walls
Interior area
- Total structure area: 1,738
- Total interior livable area: 1,738 sqft
Property
Parking
- Total spaces: 2
- Parking features: Detached Carport, Driveway, Gravel, Workshop in Garage
- Garage spaces: 2
- Has carport: Yes
- Has uncovered spaces: Yes
Features
- Levels: One
- Stories: 1
- Patio & porch: Deck
- Exterior features: Fire Pit
- Fencing: Fenced
- Has view: Yes
- View description: Panoramic, River, Valley
- Has water view: Yes
- Water view: River
Lot
- Size: 20 Acres
- Features: Garden, Landscaped, Water Feature
Details
- Additional structures: Shed(s), Storage
- Parcel number: 879872
- Zoning description: NR
- Special conditions: Standard
- Horses can be raised: Yes
Construction
Type & style
- Home type: MobileManufactured
- Architectural style: Traditional
- Property subtype: Manufactured On Land, Manufactured Home
Materials
- Foundation: Pillar/Post/Pier
- Roof: Composition
Condition
- New construction: No
- Year built: 1992
Utilities & green energy
- Sewer: Septic Tank
- Water: Private, Well
Community & neighborhood
Security
- Security features: Carbon Monoxide Detector(s), Smoke Detector(s)
Location
- Region: Klamath Falls
Other
Other facts
- Body type: Double Wide
- Listing terms: Cash,Conventional,FHA,VA Loan
- Road surface type: Dirt, Gravel
Price history
| Date | Event | Price |
|---|---|---|
| 9/21/2023 | Sold | $575,000$331/sqft |
Source: | ||
| 8/20/2023 | Pending sale | $575,000$331/sqft |
Source: | ||
| 8/9/2023 | Listed for sale | $575,000+176.4%$331/sqft |
Source: | ||
| 4/11/2012 | Sold | $208,000-16.8%$120/sqft |
Source: | ||
| 11/20/2010 | Listed for sale | $250,000$144/sqft |
Source: BizzUp Solutions #77894 Report a problem | ||
Public tax history
| Year | Property taxes | Tax assessment |
|---|---|---|
| 2024 | $2,112 +4% | $204,560 +3% |
| 2023 | $2,032 +2.6% | $198,610 +3% |
| 2022 | $1,980 +3.2% | $192,830 +3% |
Find assessor info on the county website
Neighborhood: 97601
Nearby schools
GreatSchools rating
- 8/10Keno Elementary SchoolGrades: K-6Distance: 4.4 mi
- 3/10Henley Middle SchoolGrades: 7-8Distance: 8.6 mi
- 8/10Henley High SchoolGrades: 9-12Distance: 8.8 mi
Schools provided by the listing agent
- Elementary: Keno Elem
- Middle: Henley Middle
- High: Henley High
Source: Oregon Datashare. This data may not be complete. We recommend contacting the local school district to confirm school assignments for this home.
