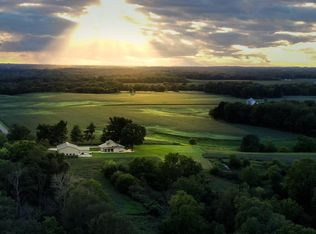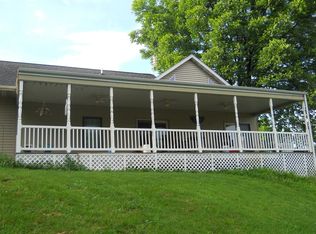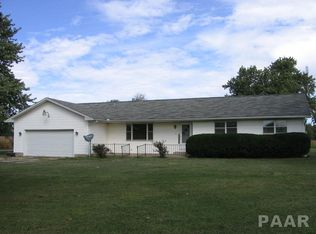Beautiful, secluded 4BR/2.5BA log home in wonderful country setting, perfect location for viewing wildlife year-round. This unique property features wood-burning fireplace, large family room (22x12), living room, kitchen with corian countertops, dining room with skylights, four bedrooms and a den/office that could easily be a fifth bedroom. Updates include roof, gutters, furnace, A/C NEW in 2020, tankless water heater, windows, microwave hood/fan, security light and countertops to name a few. Appliances stay including washer, dryer and water softener. Outside features a deck (8x11), 1000-gal LP tank, updated generator for house, shed, chicken coop, blacktop driveway and fenced-in yard, all on 1.23 acre lot. This log home has it all!
This property is off market, which means it's not currently listed for sale or rent on Zillow. This may be different from what's available on other websites or public sources.


