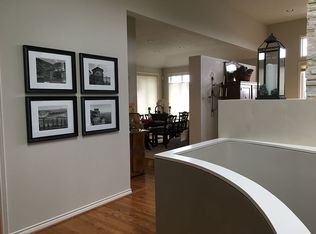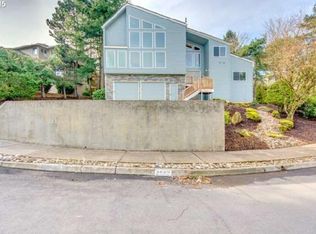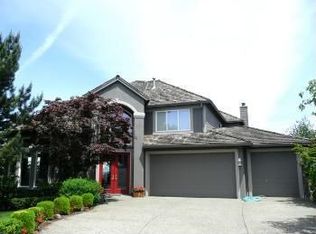Stunning Wallace built home with soaring & 10'ceilings.Cherry hardwood floors,stainless steel appliances & granite counters. Window walls,French doors,slate tile floors,skylites. Master Suite retreat with dbl doors,outside cafe deck,tile floors,dbl vanity,frameless tile glass shower, spa tub.Spacious laundry room with garden window. New deck with trellis,groomed landscaping.Huge shop area in garage with built-in cabinetry,extra 220.
This property is off market, which means it's not currently listed for sale or rent on Zillow. This may be different from what's available on other websites or public sources.


