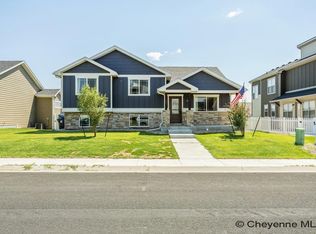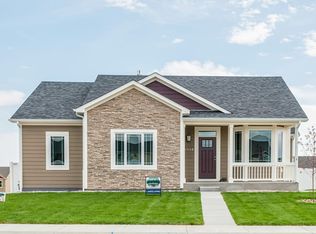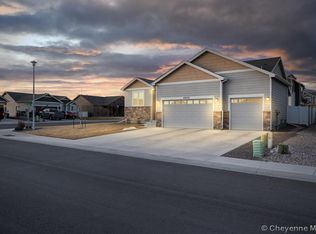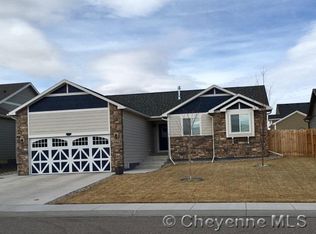Gorgeous 3 story single family home with 4 beds, 4 baths, a fenced yard and a garage. Beautifully landscaped and built in 2021 in a great family-friendly neighborhood! Tenant pays all utilities and dogs are negotiable with additional fees and rules. Call the Wyoming Real Estate Group office for an application and a tour!
This property is off market, which means it's not currently listed for sale or rent on Zillow. This may be different from what's available on other websites or public sources.



