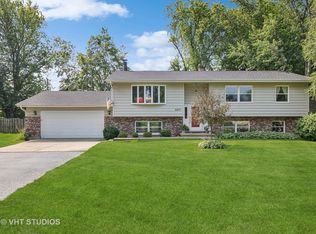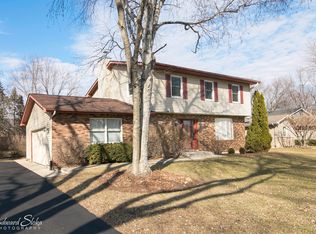Looking for the north side of Crystal Lake and just minutes to downtown Crystal Lake and the Metra...and affordable? Well maintained ranch on 1/3 of an acre backs to open area and bike trail with nice private backyard. All the big items have been updated, newer roof, siding, gutters, sump pump, hot water heater, Marvin windows, Pella sliding door to deck, light fixtures, updated hall bath, new remodeled master bath. Good size kitchen with 8 ft. breakfast bar and open to living room. Full finished lower level with huge family room, office/possible 4th bedroom, laundry and plenty of storage. Loads of perennials in the spring, summer and fall! In Hannah Beardsley Middle School and Prairie Ridge High district.
This property is off market, which means it's not currently listed for sale or rent on Zillow. This may be different from what's available on other websites or public sources.

