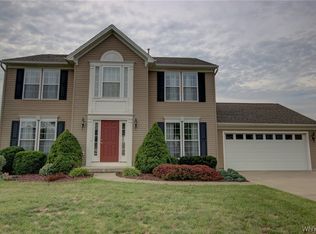MOVE IN READY-CUSTOM BUILT COLONIAL! 2 story foyer & hall w/Wainscoting & crown molding. Trey ceilings in living or dining rm, office & family room. Open kitchen w/recess lighting, SS appls & island, Looking into Sun/Breakfast rm which leads to Trex deck w/programmable lights, overlooking HUGE quite/private professional landscaped yard & NO rear neighbors. Upstairs landing w/double doors to Master Suite w/crown molding, cathedral ceiling & LOTS of closets, Master bath w/Jacuzzi tub & separate shower. 4th BR is a walk-in California closet w/Island. Double closets in 2nd & 3rd bedrooms. 6 Panel doors & Custom window treatments/drapes throughout! Full bsmt w/double utility sink, W&D & TONS of storage space. Pull into side load insulated 2+car garage w/xtra parking & key panel for entrance.
This property is off market, which means it's not currently listed for sale or rent on Zillow. This may be different from what's available on other websites or public sources.
