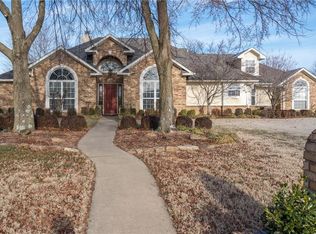Sold for $467,500 on 05/26/23
$467,500
6501 Fieldcrest Dr, Fort Smith, AR 72916
4beds
2,566sqft
Single Family Residence
Built in 1999
0.58 Acres Lot
$497,400 Zestimate®
$182/sqft
$2,770 Estimated rent
Home value
$497,400
$473,000 - $522,000
$2,770/mo
Zestimate® history
Loading...
Owner options
Explore your selling options
What's special
Stunning home featuring marble entry leading to family room with gas fireplace which overlooks the open kitchen with gorgeous granite countertops. Sit in the living room by the fireplace while visiting with family in the kitchen. Split bedroom with large inviting master on one side with an amazing granite tile shower and walk in closet. Head to the other side of the house and stop off at the study perfect for working at home. 3 bedrooms two of which are perfect size for any family member and one smaller one perfect for a nursery. Head out back to your own inground pool with a covered patio and covered gazebo for all your enetrtaing needs all sitting on just over an half acre. Come take a look and fall in love!
Zillow last checked: 8 hours ago
Listing updated: May 30, 2023 at 10:20am
Listed by:
Tina Wilkinson 479-459-1429,
Bradford & Udouj Realtors
Bought with:
Ashlee Milton, EB00075087
Chuck Fawcett Realty, Inc. Fayetteville Branch
Source: Western River Valley BOR,MLS#: 1063521Originating MLS: Fort Smith Board of Realtors
Facts & features
Interior
Bedrooms & bathrooms
- Bedrooms: 4
- Bathrooms: 3
- Full bathrooms: 2
- 1/2 bathrooms: 1
Heating
- Central, Gas
Cooling
- Central Air, Electric
Appliances
- Included: Some Electric Appliances, Dishwasher, Disposal, Gas Water Heater, Microwave Hood Fan, Microwave, Range, Plumbed For Ice Maker
- Laundry: Gas Dryer Hookup, Washer Hookup, Dryer Hookup
Features
- Attic, Ceiling Fan(s), Cathedral Ceiling(s), Eat-in Kitchen, Granite Counters, Pantry, Split Bedrooms, Storage, Walk-In Closet(s), Multiple Living Areas
- Flooring: Ceramic Tile, Marble
- Windows: Double Pane Windows, Blinds, Drapes
- Basement: None
- Number of fireplaces: 2
- Fireplace features: Family Room, Gas Log, Gas Starter, Living Room
Interior area
- Total interior livable area: 2,566 sqft
Property
Parking
- Total spaces: 3
- Parking features: Attached, Garage, Garage Door Opener
- Has attached garage: Yes
- Covered spaces: 3
Features
- Levels: One
- Stories: 1
- Patio & porch: Covered, Patio
- Exterior features: Concrete Driveway
- Has private pool: Yes
- Pool features: Pool, Private, In Ground
- Fencing: Back Yard
Lot
- Size: 0.58 Acres
- Dimensions: .5837
- Features: Cleared, City Lot
Details
- Parcel number: 1725000020000000
- Zoning description: Residential
- Special conditions: None
Construction
Type & style
- Home type: SingleFamily
- Architectural style: Traditional
- Property subtype: Single Family Residence
Materials
- Brick, Rock
- Foundation: Slab
- Roof: Architectural,Shingle
Condition
- Year built: 1999
Utilities & green energy
- Sewer: Public Sewer
- Water: Public
- Utilities for property: Cable Available, Electricity Available, Natural Gas Available, Phone Available, Sewer Available, Water Available
Community & neighborhood
Security
- Security features: Smoke Detector(s)
Location
- Region: Fort Smith
- Subdivision: Southfield On Riley Farm
Price history
| Date | Event | Price |
|---|---|---|
| 5/26/2023 | Sold | $467,500+0.5%$182/sqft |
Source: Western River Valley BOR #1063521 | ||
| 3/30/2023 | Pending sale | $465,000$181/sqft |
Source: Western River Valley BOR #1063521 | ||
| 2/25/2023 | Listed for sale | $465,000$181/sqft |
Source: Western River Valley BOR #1063521 | ||
Public tax history
| Year | Property taxes | Tax assessment |
|---|---|---|
| 2024 | $2,410 -3% | $51,410 |
| 2023 | $2,485 -2% | $51,410 +3.5% |
| 2022 | $2,535 +4% | $49,690 |
Find assessor info on the county website
Neighborhood: 72916
Nearby schools
GreatSchools rating
- 8/10Westwood Elementary SchoolGrades: PK-4Distance: 5.3 mi
- 9/10Greenwood Junior High SchoolGrades: 7-8Distance: 7 mi
- 8/10Greenwood High SchoolGrades: 10-12Distance: 7.1 mi
Schools provided by the listing agent
- Elementary: Westwood
- Middle: Greenwood
- High: Greenwood
- District: Greenwood
Source: Western River Valley BOR. This data may not be complete. We recommend contacting the local school district to confirm school assignments for this home.

Get pre-qualified for a loan
At Zillow Home Loans, we can pre-qualify you in as little as 5 minutes with no impact to your credit score.An equal housing lender. NMLS #10287.
