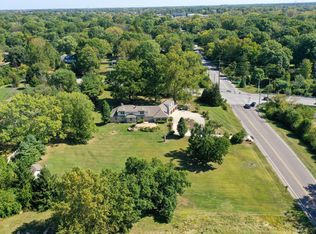Sold
$830,000
6501 Dover Rd, Indianapolis, IN 46220
5beds
5,493sqft
Residential, Single Family Residence
Built in 1958
2.42 Acres Lot
$840,100 Zestimate®
$151/sqft
$3,445 Estimated rent
Home value
$840,100
$773,000 - $916,000
$3,445/mo
Zestimate® history
Loading...
Owner options
Explore your selling options
What's special
Charming custom brick home in heart of Washington Township features mature trees & incredible yard on 2.4+ acres. Offering 5 spacious beds, including main level bed & ensuite. Generous family room w/ gas fireplace & large windows bringing an abundance of natural light! Kitchen was reimagined in 2019 w/ Bosch appliances & oversized island w/ beverage frig. The space opens to comfortable sitting area, relaxing sunroom & formal dining room. Basement boasts mid-century modern bar, including stately pool table. Unfinished area of basement offers plethora of storage areas & includes workshop. Addl updates: newer upstairs carpet (2022), Generac whole home generator, furnace, water heater, and sump pump. Be just the 3rd owner of this rare property.
Zillow last checked: 8 hours ago
Listing updated: March 11, 2025 at 06:39am
Listing Provided by:
Ken B. Stuff 317-966-0617,
F.C. Tucker Company,
Virginia Campbell,
F.C. Tucker Company
Bought with:
Lauren Goodman
CENTURY 21 Scheetz
Source: MIBOR as distributed by MLS GRID,MLS#: 21977643
Facts & features
Interior
Bedrooms & bathrooms
- Bedrooms: 5
- Bathrooms: 4
- Full bathrooms: 3
- 1/2 bathrooms: 1
- Main level bathrooms: 2
- Main level bedrooms: 1
Primary bedroom
- Features: Carpet
- Level: Upper
- Area: 256 Square Feet
- Dimensions: 16x16
Bedroom 2
- Features: Carpet
- Level: Upper
- Area: 168 Square Feet
- Dimensions: 14x12
Bedroom 3
- Features: Carpet
- Level: Upper
- Area: 195 Square Feet
- Dimensions: 15x13
Bedroom 4
- Features: Carpet
- Level: Upper
- Area: 210 Square Feet
- Dimensions: 15x14
Bedroom 5
- Features: Tile-Ceramic
- Level: Main
- Area: 377 Square Feet
- Dimensions: 29x13
Dining room
- Features: Carpet
- Level: Main
- Area: 196 Square Feet
- Dimensions: 14x14
Family room
- Features: Carpet
- Level: Main
- Area: 384 Square Feet
- Dimensions: 24x16
Kitchen
- Features: Tile-Ceramic
- Level: Main
- Area: 270 Square Feet
- Dimensions: 18x15
Play room
- Features: Vinyl
- Level: Basement
- Area: 480 Square Feet
- Dimensions: 32x15
Sitting room
- Features: Tile-Ceramic
- Level: Main
- Area: 180 Square Feet
- Dimensions: 15x12
Sun room
- Features: Tile-Ceramic
- Level: Main
- Area: 176 Square Feet
- Dimensions: 16x11
Heating
- Forced Air
Cooling
- Has cooling: Yes
Appliances
- Included: Gas Cooktop, Dishwasher, Disposal, Gas Water Heater, Kitchen Exhaust, Microwave, Double Oven, Refrigerator, Bar Fridge, Water Purifier
- Laundry: In Basement
Features
- Entrance Foyer, Smart Thermostat, Supplemental Storage, Wet Bar
- Windows: Screens
- Basement: Daylight,Storage Space
- Number of fireplaces: 1
- Fireplace features: Gas Log
Interior area
- Total structure area: 5,493
- Total interior livable area: 5,493 sqft
- Finished area below ground: 265
Property
Parking
- Total spaces: 3
- Parking features: Detached
- Garage spaces: 3
Accessibility
- Accessibility features: Accessible Approach with Ramp, Accessible Doors, Accessible Entrance, Accessible Full Bath, Threshold ½” or less
Features
- Levels: Two
- Stories: 2
Lot
- Size: 2.42 Acres
- Features: Corner Lot, Not In Subdivision, Suburb, Mature Trees
Details
- Additional structures: Barn Storage
- Parcel number: 490232123002000800
- Horse amenities: None
Construction
Type & style
- Home type: SingleFamily
- Architectural style: Traditional
- Property subtype: Residential, Single Family Residence
Materials
- Brick
- Foundation: Block
Condition
- New construction: No
- Year built: 1958
Utilities & green energy
- Water: Private Well
Community & neighborhood
Location
- Region: Indianapolis
- Subdivision: No Subdivision
Price history
| Date | Event | Price |
|---|---|---|
| 3/10/2025 | Sold | $830,000-2.3%$151/sqft |
Source: | ||
| 2/4/2025 | Pending sale | $849,900$155/sqft |
Source: | ||
| 10/21/2024 | Price change | $849,900-1.2%$155/sqft |
Source: | ||
| 8/27/2024 | Price change | $860,000-1.3%$157/sqft |
Source: | ||
| 8/23/2024 | Price change | $871,000-0.2%$159/sqft |
Source: | ||
Public tax history
| Year | Property taxes | Tax assessment |
|---|---|---|
| 2024 | $8,916 +17% | $612,300 |
| 2023 | $7,621 +17.7% | $612,300 +16.7% |
| 2022 | $6,474 +9% | $524,800 +16.8% |
Find assessor info on the county website
Neighborhood: Allisonville
Nearby schools
GreatSchools rating
- 5/10Allisonville Elementary SchoolGrades: K-5Distance: 1.6 mi
- 5/10Eastwood Middle SchoolGrades: 6-8Distance: 0.6 mi
- 7/10North Central High SchoolGrades: 9-12Distance: 3 mi
Schools provided by the listing agent
- Elementary: Allisonville Elementary School
- Middle: Eastwood Middle School
- High: North Central High School
Source: MIBOR as distributed by MLS GRID. This data may not be complete. We recommend contacting the local school district to confirm school assignments for this home.
Get a cash offer in 3 minutes
Find out how much your home could sell for in as little as 3 minutes with a no-obligation cash offer.
Estimated market value
$840,100
Get a cash offer in 3 minutes
Find out how much your home could sell for in as little as 3 minutes with a no-obligation cash offer.
Estimated market value
$840,100
