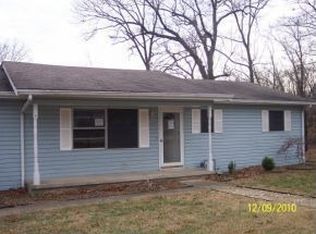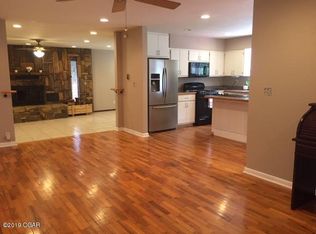So close to town, yet country quiet feeling. Spacious 1/2 acre lot, gently sloping with a large sunroom overlooking with 2 good sized decks to watch the deer. This home features original hardwoods, but the rest of the home has seen a vigorous overhaul, top to bottom. New roof 3 years ago, new duct work, new guttering, new HVAC, new H2O tank, new plumbing, updated bathrooms and kitchen with gas stove hookup (optional). Talk about storage . . . 4 car garage and superbly large driveway, with 2 car garage that has heat and air! this is as good as it gets for the price!
This property is off market, which means it's not currently listed for sale or rent on Zillow. This may be different from what's available on other websites or public sources.


