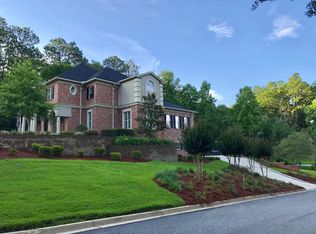Designed by Craig Roberts. Welcome to 6501 in the prestigious Canebrake subdivision! This 5bdrm / 7 bath renovated home has everything you can imagine. It welcomes you with a beautiful front porch and greets you inside with a spacious foyer. The kitchen is a chef's dream with beautiful granite counters, a wine cooler, pot filler, Insta-hot water system, Subzero refrigerator, double oven, split brick floors and LED lighting. The breakfast room features plenty of cabinetry and a window seat to take in the beautiful view. The spacious great room features a fireplace, built-in shelving, and a wet bar for entertaining. The pantry is spacious and includes a separate closet. The home has two offices with one including custom cabinets, a safe room and private bath. The finished basement is the perfect cave which includes a family room, full bath, office, and a room that can be used as a bedroom, and plenty of storage space. The pool house includes cabinetry which is convenient for outdoor cooking or storing other items. It also includes a separate bathroom for your pool guests. The salt water gunite pool is newly renovated. There is also a mature blood orange tree in the backyard. This home features professional landscaping. There is a creek that runs alongside the home. No-- the home is not in a flood zone! The back of the home includes a full-length porch. The home has a new roof (2020), new HVAC system, updated electrical, guttering system, an encapsulated crawl space, and elaborate interior draining (waterproof) system in the basement with sump pumps (installed by AFS). There are three fireplaces in the home. Home also includes a new sprinkler system, updated well system, new concrete driveway, and new fencing. Come and see the Canebrake Oasis! Aquarium may be purchased separately before movers arrive, then Sheetrock will be repaired.
This property is off market, which means it's not currently listed for sale or rent on Zillow. This may be different from what's available on other websites or public sources.

