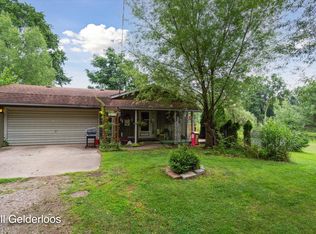Sold
$455,000
6501 Ackerson Lake Rd, Jackson, MI 49201
3beds
2,748sqft
Single Family Residence
Built in 1985
3.52 Acres Lot
$462,900 Zestimate®
$166/sqft
$3,097 Estimated rent
Home value
$462,900
$393,000 - $542,000
$3,097/mo
Zestimate® history
Loading...
Owner options
Explore your selling options
What's special
HOBBY ENTHUSIASTS GREAT PRICE - IMMEDIATE POSSESSION - SE JACKSON COUNTY! Exceptional 48x62 pole barn w/4-sections, partially heated, 220 front & back, steel air lines, welding shop, 3 garage door openers & water. Enjoy the outdoors in this peaceful 3.5 acre parklike setting & fall in love w/this beautiful 2-3 BR, 3 full bath home including updated kitchen w/stainless appliances, granite counters & heated floor, 1st flr laundry, new Anderson windows, heat w/wood or propane, 1 yr wood included, new A/C, W/O basement. Pond w/waterfall & fountain & paddleboat. Composite deck surrounding the heated pool w/Palm Tree shower. Real log cabin playhouse. Commercial grade light poles line the drive. Napoleon Schools. Minutes from M-50 & 127.
Zillow last checked: 8 hours ago
Listing updated: December 30, 2025 at 07:34am
Listed by:
DEBBIE CROWNOVER 517-262-3000,
RE/MAX MID-MICHIGAN R.E.,
AJ Crownover 517-262-5840,
RE/MAX MID-MICHIGAN R.E.
Bought with:
Matthew Cropsey, 6501445272
Production Realty
Source: MichRIC,MLS#: 25010557
Facts & features
Interior
Bedrooms & bathrooms
- Bedrooms: 3
- Bathrooms: 3
- Full bathrooms: 3
Primary bedroom
- Description: Walk through
- Level: Upper
- Area: 532
- Dimensions: 19.00 x 28.00
Bedroom 2
- Level: Upper
- Area: 253
- Dimensions: 11.00 x 23.00
Bedroom 3
- Level: Upper
- Area: 320
- Dimensions: 10.00 x 32.00
Dining room
- Level: Main
- Area: 143
- Dimensions: 13.00 x 11.00
Family room
- Level: Main
- Area: 200
- Dimensions: 20.00 x 10.00
Kitchen
- Level: Main
- Area: 187
- Dimensions: 17.00 x 11.00
Living room
- Area: 238
- Dimensions: 14.00 x 17.00
Other
- Description: Entrance/Deck
- Level: Main
- Area: 119
- Dimensions: 17.00 x 7.00
Recreation
- Level: Lower
- Area: 504
- Dimensions: 18.00 x 28.00
Heating
- Forced Air, Hot Water, Radiant, Wall Furnace
Cooling
- Central Air, Wall Unit(s)
Appliances
- Included: Dishwasher, Freezer, Microwave, Oven, Range, Refrigerator, Water Softener Owned
- Laundry: Laundry Room, Main Level
Features
- Ceiling Fan(s), Center Island, Eat-in Kitchen, Pantry
- Flooring: Carpet, Ceramic Tile, Laminate
- Windows: Replacement, Insulated Windows, Window Treatments
- Basement: Full,Walk-Out Access
- Has fireplace: No
Interior area
- Total structure area: 2,328
- Total interior livable area: 2,748 sqft
- Finished area below ground: 420
Property
Parking
- Total spaces: 4
- Parking features: Garage Faces Side, Garage Door Opener, Attached
- Garage spaces: 4
Features
- Stories: 2
- Exterior features: Balcony
- Has private pool: Yes
- Pool features: Above Ground
- Waterfront features: Pond
- Body of water: Pond
Lot
- Size: 3.52 Acres
- Dimensions: 265 x 464 x 330 x 487
- Features: Recreational, Wooded, Ground Cover
Details
- Additional structures: Pole Barn
- Parcel number: 000143215100102
- Zoning description: RR
Construction
Type & style
- Home type: SingleFamily
- Architectural style: Other
- Property subtype: Single Family Residence
Materials
- Vinyl Siding
- Roof: Composition
Condition
- New construction: No
- Year built: 1985
Utilities & green energy
- Sewer: Septic Tank
- Water: Well
Community & neighborhood
Location
- Region: Jackson
Other
Other facts
- Listing terms: Cash,FHA,VA Loan,Conventional
- Road surface type: Paved
Price history
| Date | Event | Price |
|---|---|---|
| 8/25/2025 | Sold | $455,000$166/sqft |
Source: | ||
| 7/22/2025 | Contingent | $455,000$166/sqft |
Source: | ||
| 7/10/2025 | Price change | $455,000-4.2%$166/sqft |
Source: | ||
| 6/2/2025 | Listed for sale | $475,000$173/sqft |
Source: | ||
| 5/16/2025 | Contingent | $475,000$173/sqft |
Source: | ||
Public tax history
| Year | Property taxes | Tax assessment |
|---|---|---|
| 2025 | -- | $135,200 +4.1% |
| 2024 | -- | $129,900 +39.1% |
| 2021 | $2,465 | $93,400 +1.1% |
Find assessor info on the county website
Neighborhood: 49201
Nearby schools
GreatSchools rating
- 7/10Ezra Eby Elementary SchoolGrades: PK-5Distance: 4.7 mi
- 5/10Napoleon Middle SchoolGrades: 6-8Distance: 4.7 mi
- 5/10Napoleon High SchoolGrades: 9-12Distance: 4.8 mi
Get pre-qualified for a loan
At Zillow Home Loans, we can pre-qualify you in as little as 5 minutes with no impact to your credit score.An equal housing lender. NMLS #10287.
