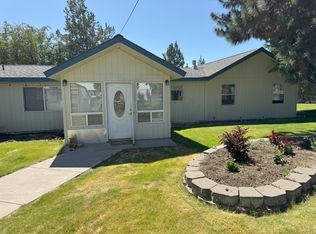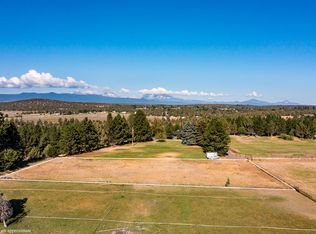Closed
$1,055,000
65004 Hopper Rd, Bend, OR 97703
3beds
3baths
1,861sqft
Single Family Residence
Built in 1972
1.6 Acres Lot
$1,028,700 Zestimate®
$567/sqft
$3,754 Estimated rent
Home value
$1,028,700
$946,000 - $1.12M
$3,754/mo
Zestimate® history
Loading...
Owner options
Explore your selling options
What's special
Escape to the tranquility of nature in this beautiful multi-level 3 bedroom, 2.5 bathroom home located in Tumalo, only a mile from downtown. This home is nestled amongst the trees on 1.6 acres of serene surroundings and Mountain views. In it's 1861 square feet of living space it includes two separate living rooms, an updated kitchen & appliances, wood burning fireplace and a new HVAC. There is additional parking/storage available in the detached 2 car garage currently used as a shop. The 1/2 acre of irrigation lends toward low maintenance outside. There is a custom 10'x16' shed in the backyard, Trex decking, new roof in '19 and new windows throughout. Come see this one of a kind home in the most peaceful setting.
Zillow last checked: 8 hours ago
Listing updated: February 10, 2026 at 03:13am
Listed by:
RE/MAX Key Properties 541-390-1576
Bought with:
eXp Realty, LLC
Source: Oregon Datashare,MLS#: 220199577
Facts & features
Interior
Bedrooms & bathrooms
- Bedrooms: 3
- Bathrooms: 3
Heating
- Electric, Forced Air, Wood
Cooling
- Central Air
Appliances
- Included: Dishwasher, Disposal, Dryer, Microwave, Oven, Refrigerator, Washer, Water Heater, Water Purifier
Features
- Ceiling Fan(s), Granite Counters, Linen Closet, Open Floorplan, Shower/Tub Combo, Solid Surface Counters, Vaulted Ceiling(s), Walk-In Closet(s)
- Flooring: Carpet, Hardwood, Laminate, Tile
- Windows: Double Pane Windows, Vinyl Frames
- Basement: None
- Has fireplace: Yes
- Fireplace features: Family Room, Wood Burning
- Common walls with other units/homes: No Common Walls
Interior area
- Total structure area: 1,861
- Total interior livable area: 1,861 sqft
Property
Parking
- Total spaces: 3
- Parking features: Attached, Detached Carport, Driveway, Garage Door Opener, Gravel, RV Access/Parking, Storage, Workshop in Garage
- Attached garage spaces: 3
- Has carport: Yes
- Has uncovered spaces: Yes
Features
- Levels: Multi/Split
- Patio & porch: Deck
- Exterior features: Fire Pit
- Fencing: Fenced
Lot
- Size: 1.60 Acres
- Features: Corner Lot, Drip System, Landscaped, Level, Native Plants, Sloped, Sprinkler Timer(s), Sprinklers In Front, Sprinklers In Rear
Details
- Additional structures: Second Garage, Shed(s), Workshop
- Parcel number: 133354
- Zoning description: RL
- Special conditions: Standard
Construction
Type & style
- Home type: SingleFamily
- Architectural style: Northwest
- Property subtype: Single Family Residence
Materials
- Frame
- Foundation: Stemwall
- Roof: Composition
Condition
- New construction: No
- Year built: 1972
Utilities & green energy
- Sewer: Septic Tank
- Water: Shared Well
Community & neighborhood
Security
- Security features: Carbon Monoxide Detector(s), Smoke Detector(s)
Location
- Region: Bend
- Subdivision: CLAB
Other
Other facts
- Has irrigation water rights: Yes
- Listing terms: Cash,Conventional,FHA,VA Loan
- Road surface type: Gravel
Price history
| Date | Event | Price |
|---|---|---|
| 5/30/2025 | Sold | $1,055,000-1.9%$567/sqft |
Source: | ||
| 4/22/2025 | Pending sale | $1,075,000+112.9%$578/sqft |
Source: | ||
| 12/6/2016 | Sold | $505,000-5.6%$271/sqft |
Source: | ||
| 9/22/2016 | Price change | $535,000-2.7%$287/sqft |
Source: Sonnie Grossman & Associates #201606101 Report a problem | ||
| 6/19/2016 | Listed for sale | $550,000$296/sqft |
Source: Sonnie Grossman & Associates #201606101 Report a problem | ||
Public tax history
| Year | Property taxes | Tax assessment |
|---|---|---|
| 2025 | $5,085 +4.6% | $324,130 +3% |
| 2024 | $4,862 +5.8% | $314,690 +6.1% |
| 2023 | $4,596 +5.4% | $296,640 |
Find assessor info on the county website
Neighborhood: 97703
Nearby schools
GreatSchools rating
- 8/10Tumalo Community SchoolGrades: K-5Distance: 1 mi
- 5/10Obsidian Middle SchoolGrades: 6-8Distance: 9.7 mi
- 7/10Ridgeview High SchoolGrades: 9-12Distance: 7.1 mi
Schools provided by the listing agent
- Elementary: Tumalo Community School
- Middle: Obsidian Middle
- High: Ridgeview High
Source: Oregon Datashare. This data may not be complete. We recommend contacting the local school district to confirm school assignments for this home.
Get pre-qualified for a loan
At Zillow Home Loans, we can pre-qualify you in as little as 5 minutes with no impact to your credit score.An equal housing lender. NMLS #10287.
Sell with ease on Zillow
Get a Zillow Showcase℠ listing at no additional cost and you could sell for —faster.
$1,028,700
2% more+$20,574
With Zillow Showcase(estimated)$1,049,274

