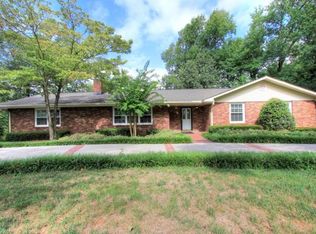Sold for $907,500
$907,500
6500 Waconda Point Rd, Harrison, TN 37341
4beds
3,804sqft
Single Family Residence
Built in 1984
1.61 Acres Lot
$905,400 Zestimate®
$239/sqft
$3,539 Estimated rent
Home value
$905,400
$851,000 - $960,000
$3,539/mo
Zestimate® history
Loading...
Owner options
Explore your selling options
What's special
*Prestigious Waconda Point—a hidden lakeside community with surreal water and mountain views*
6500 Waconda Point Rd., a custom-built retreat nestled on a beautifully landscaped 1.4-acre corner lot among exclusive homes. This unique property features your own private tennis court, an inground pool with stamped concrete patio, and a fully fenced backyard. Recent upgrades include a brand new roof and new boards on the multi-level deck , perfect for taking in the gorgeous views.Enjoy access to the community's private waterfront lot and take advantage of the public boat ramp just down the road—ideal for anyone who loves lake life.
Step inside and you'll find a spacious, thoughtfully updated interior with character at every turn. The gourmet kitchen is a standout, complete with top-of-the-line Wolf appliances, a gas cooktop, double ovens, and a generous island—perfect for hosting and everyday living. The 4-bedroom, 3.5-bath layout includes original stained glass windows and three cozy fireplaces. In the primary suite, lovely updated skylights brighten the spa-like bathroom, bringing in soft natural light over the soaking tub. The home is also equipped with a whole-house generator to keep things running smoothly during stormy weather.
Whether you're relaxing on the screened-in porch, sipping coffee on the covered patio, or enjoying the expansive lake views from nearly every room, this home invites you to slow down and take it all in. Originally built by the daughter of beloved local artist Ben Hampton, the home blends craftsmanship, charm, and comfort in one unforgettable setting. With trails, shopping, restaurants, and medical care all nearby, this peaceful lakeside property offers the best of both worlds—privacy and convenience, all wrapped in a breathtaking view.
Zillow last checked: 8 hours ago
Listing updated: August 07, 2025 at 08:37am
Listed by:
Carter Roberson 423-417-0262,
RE/MAX Renaissance Realtors
Bought with:
Evan Barron, 367538
LPT Realty LLC
Source: Greater Chattanooga Realtors,MLS#: 1511120
Facts & features
Interior
Bedrooms & bathrooms
- Bedrooms: 4
- Bathrooms: 4
- Full bathrooms: 3
- 1/2 bathrooms: 1
Cooling
- Central Air, Multi Units
Features
- Has basement: Yes
- Has fireplace: Yes
- Fireplace features: Bedroom, Gas Log, Wood Burning
Interior area
- Total structure area: 3,804
- Total interior livable area: 3,804 sqft
- Finished area above ground: 3,804
Property
Parking
- Total spaces: 2
- Parking features: Circular Driveway, Electric Vehicle Charging Station(s), Garage
- Garage spaces: 2
Features
- Patio & porch: Deck
- Exterior features: Tennis Court(s)
- Pool features: In Ground, Other
- Has view: Yes
- View description: Lake, Mountain(s), River, Water
- Has water view: Yes
- Water view: Lake,River,Water
Lot
- Size: 1.61 Acres
- Dimensions: 263 x 300 x 242 x 291
- Features: Corner Lot, Private, Views
Details
- Additional structures: Outbuilding, Pool House
- Parcel number: 112c A 011
Construction
Type & style
- Home type: SingleFamily
- Property subtype: Single Family Residence
Materials
- Brick, Other, Stone
- Foundation: Brick/Mortar, Stone
- Roof: Shingle
Condition
- New construction: No
- Year built: 1984
Utilities & green energy
- Sewer: Septic Tank
- Water: Public
- Utilities for property: Electricity Available, Water Available
Community & neighborhood
Location
- Region: Harrison
- Subdivision: Waconda Point
Other
Other facts
- Listing terms: Cash,Conventional,FHA,VA Loan
- Road surface type: Paved
Price history
| Date | Event | Price |
|---|---|---|
| 8/7/2025 | Sold | $907,500+1.4%$239/sqft |
Source: Greater Chattanooga Realtors #1511120 Report a problem | ||
| 6/8/2025 | Contingent | $895,000$235/sqft |
Source: Greater Chattanooga Realtors #1511120 Report a problem | ||
| 4/17/2025 | Listed for sale | $895,000-4.3%$235/sqft |
Source: Greater Chattanooga Realtors #1511120 Report a problem | ||
| 11/1/2023 | Listing removed | -- |
Source: Greater Chattanooga Realtors #1376038 Report a problem | ||
| 8/2/2023 | Price change | $935,000-6.5%$246/sqft |
Source: Greater Chattanooga Realtors #1376038 Report a problem | ||
Public tax history
| Year | Property taxes | Tax assessment |
|---|---|---|
| 2024 | $2,547 | $113,425 |
| 2023 | $2,547 | $113,425 |
| 2022 | $2,547 +0.4% | $113,425 |
Find assessor info on the county website
Neighborhood: 37341
Nearby schools
GreatSchools rating
- 2/10Harrison Elementary SchoolGrades: PK-5Distance: 2.1 mi
- 5/10Brown Middle SchoolGrades: 6-8Distance: 1.8 mi
- 3/10Central High SchoolGrades: 9-12Distance: 1.8 mi
Schools provided by the listing agent
- Elementary: Harrison Elementary
- Middle: Brown Middle
- High: Central High School
Source: Greater Chattanooga Realtors. This data may not be complete. We recommend contacting the local school district to confirm school assignments for this home.
Get a cash offer in 3 minutes
Find out how much your home could sell for in as little as 3 minutes with a no-obligation cash offer.
Estimated market value$905,400
Get a cash offer in 3 minutes
Find out how much your home could sell for in as little as 3 minutes with a no-obligation cash offer.
Estimated market value
$905,400
