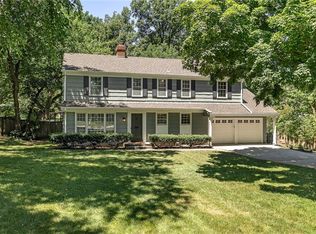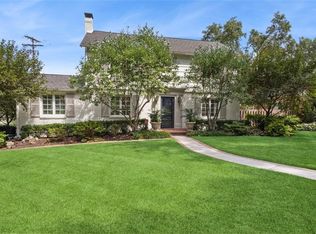Welcome to this lovely Mission Hills home with spacious room sizes and a very pleasing floor plan. Large kitchen for entertaining and cooking adjacent to vaulted family room and formal dining. Off the kitchen is a charming screened porch with vaulted ceiling and adjoining outdoor deck. All look over the beautifully planted and manicured private backyard. Ample attic room to expand with another bedroom and bath. Immaculately maintained; new roof and chimney's lined! This home is not one to miss! 2022-07-07
This property is off market, which means it's not currently listed for sale or rent on Zillow. This may be different from what's available on other websites or public sources.

