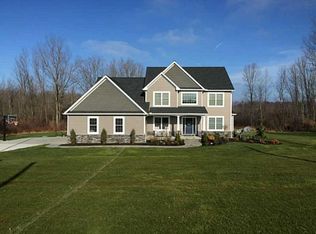Sold for $750,000
$750,000
6500 Rick Rd, Mc Kean, PA 16426
4beds
3,618sqft
Single Family Residence
Built in 2007
2.93 Acres Lot
$837,900 Zestimate®
$207/sqft
$3,077 Estimated rent
Home value
$837,900
$695,000 - $1.01M
$3,077/mo
Zestimate® history
Loading...
Owner options
Explore your selling options
What's special
Welcome to your dream home on 2.93 serene acres in the highly sought-after General McLane School District! Discover the large custom kitchen with elegant cabinetry and ample counter space that opens to the spacious great room with vaulted ceilings and abundant natural light. The first-floor primary suite is complete with a luxurious steam shower, large walk-in closet, private door to the wrap-around deck, and connects to a charming office equipped with a cozy fireplace that is ideal for productive work or quiet reading. Upstairs you’ll find a loft, a bonus room, and two spacious bedrooms, each with walk-in closets and a connecting bathroom. The finished walkout basement offers potential for an additional living space with a large family room, bedroom, full bath, laundry hookups, and an area built for a future kitchenette. This exceptional home combines high-end finishes with functional design, all in a picturesque setting.
Zillow last checked: 8 hours ago
Listing updated: October 16, 2024 at 06:34am
Listed by:
Sarah Hordusky (814)866-8840,
Marsha Marsh RES Peach
Bought with:
Corey Barbato, AB068966
Keller Williams Realty
Source: GEMLS,MLS#: 178423Originating MLS: Greater Erie Board Of Realtors
Facts & features
Interior
Bedrooms & bathrooms
- Bedrooms: 4
- Bathrooms: 4
- Full bathrooms: 3
- 1/2 bathrooms: 1
Primary bedroom
- Description: Balcony,Suite
- Level: First
- Dimensions: 18x13
Bedroom
- Description: Suite,Walkin Closet
- Level: Second
- Dimensions: 20x13
Bedroom
- Description: Suite,Walkin Closet
- Level: Second
- Dimensions: 16x16
Bedroom
- Level: Lower
- Dimensions: 16x12
Primary bathroom
- Level: First
Bonus room
- Level: Second
- Dimensions: 18x12
Dining room
- Description: Pantry
- Level: First
- Dimensions: 14x13
Family room
- Description: Fireplace
- Level: Lower
- Dimensions: 48x20
Other
- Level: Second
Other
- Level: Lower
Great room
- Description: Fireplace
- Level: First
- Dimensions: 21x21
Half bath
- Level: First
Kitchen
- Description: Custom
- Level: First
- Dimensions: 23x17
Laundry
- Description: Laundry Hook-Up
- Level: First
- Dimensions: 12x11
Loft
- Level: Second
- Dimensions: 13x15
Mud room
- Description: L Shape
- Level: First
- Dimensions: 16x11
Office
- Description: Fireplace
- Level: First
- Dimensions: 13x13
Heating
- Heat Pump, Propane
Cooling
- Central Air
Appliances
- Included: Dishwasher, Gas Oven, Gas Range, Microwave, Refrigerator, Dryer, Washer
Features
- Ceramic Bath
- Flooring: Carpet, Ceramic Tile, Hardwood
- Basement: Full,Finished
- Number of fireplaces: 2
- Fireplace features: See Remarks
Interior area
- Total structure area: 3,618
- Total interior livable area: 3,618 sqft
Property
Parking
- Total spaces: 3
- Parking features: Attached, Garage Door Opener
- Attached garage spaces: 3
- Has uncovered spaces: Yes
Features
- Levels: Two
- Stories: 2
- Patio & porch: Deck
- Exterior features: Deck, Paved Driveway
Lot
- Size: 2.93 Acres
- Dimensions: 329 x 400 x 328 x 372
- Features: Landscaped, Level, Secluded
Details
- Additional structures: Gazebo
- Parcel number: 31001020.0012.09
- Zoning description: A-1
Construction
Type & style
- Home type: SingleFamily
- Architectural style: Two Story
- Property subtype: Single Family Residence
Materials
- Aluminum Siding, Vinyl Siding
- Roof: Composition
Condition
- Resale
- Year built: 2007
Utilities & green energy
- Sewer: Septic Tank
- Water: Well
Community & neighborhood
Location
- Region: Mc Kean
HOA & financial
Other fees
- Deposit fee: $20,000
Other
Other facts
- Listing terms: Cash
- Road surface type: Paved
Price history
| Date | Event | Price |
|---|---|---|
| 10/15/2024 | Sold | $750,000-6.1%$207/sqft |
Source: GEMLS #178423 Report a problem | ||
| 8/29/2024 | Pending sale | $799,000$221/sqft |
Source: GEMLS #178423 Report a problem | ||
| 8/15/2024 | Listed for sale | $799,000+14.1%$221/sqft |
Source: GEMLS #178423 Report a problem | ||
| 8/5/2022 | Sold | $700,000+0.1%$193/sqft |
Source: GEMLS #164024 Report a problem | ||
| 6/27/2022 | Pending sale | $699,000$193/sqft |
Source: GEMLS #164024 Report a problem | ||
Public tax history
| Year | Property taxes | Tax assessment |
|---|---|---|
| 2025 | $9,068 +3.6% | $384,400 |
| 2024 | $8,753 +9.7% | $384,400 |
| 2023 | $7,976 +3% | $384,400 |
Find assessor info on the county website
Neighborhood: 16426
Nearby schools
GreatSchools rating
- 7/10Mckean El SchoolGrades: K-4Distance: 2.2 mi
- 7/10James W Parker Middle SchoolGrades: 5-8Distance: 7.3 mi
- 6/10General Mclane High SchoolGrades: 9-12Distance: 7.2 mi
Schools provided by the listing agent
- District: General McLane
Source: GEMLS. This data may not be complete. We recommend contacting the local school district to confirm school assignments for this home.

Get pre-qualified for a loan
At Zillow Home Loans, we can pre-qualify you in as little as 5 minutes with no impact to your credit score.An equal housing lender. NMLS #10287.
