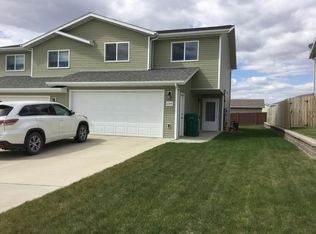Sold on 02/29/24
Price Unknown
6500 Reily Rd, Bismarck, ND 58504
3beds
1,334sqft
Townhouse
Built in 2010
4,356 Square Feet Lot
$268,100 Zestimate®
$--/sqft
$1,723 Estimated rent
Home value
$268,100
$255,000 - $282,000
$1,723/mo
Zestimate® history
Loading...
Owner options
Explore your selling options
What's special
Take a look at this townhome available in Lincoln. This home was built in 2010 and includes 3 bedroom and 3 bathrooms. You'll love the master with it's own on-suite bathroom and walk-in closet. 2 additional bedrooms can be found on the upper level. The main floor has a large island. A sliding glass door leads out to the fenced backyard. The driveway is south facing. The garage is a 2 stall. Call a REALTOR for a showing Today!
Zillow last checked: 8 hours ago
Listing updated: September 04, 2024 at 09:02pm
Listed by:
BETH POSEY 701-240-6416,
RE/MAX CAPITAL
Bought with:
DeAnn L Dingus, 11062
NEXTHOME LEGENDARY PROPERTIES
Source: Great North MLS,MLS#: 4011286
Facts & features
Interior
Bedrooms & bathrooms
- Bedrooms: 3
- Bathrooms: 3
- Full bathrooms: 2
- 1/2 bathrooms: 1
Primary bedroom
- Level: Upper
Bedroom 2
- Level: Upper
Bedroom 3
- Level: Upper
Primary bathroom
- Level: Upper
Bathroom 2
- Level: Main
Bathroom 3
- Level: Upper
Dining room
- Level: Main
Other
- Level: Main
Kitchen
- Level: Main
Laundry
- Level: Upper
Living room
- Level: Main
Other
- Level: Main
Heating
- Forced Air
Cooling
- Ceiling Fan(s), Central Air
Appliances
- Included: Dishwasher, Disposal, Dryer, Electric Range, Microwave Hood, Refrigerator, Washer
Features
- Ceiling Fan(s), Primary Bath, Walk-In Closet(s)
- Flooring: Vinyl, Carpet
- Windows: Window Treatments
- Basement: None
- Has fireplace: No
Interior area
- Total structure area: 1,334
- Total interior livable area: 1,334 sqft
- Finished area above ground: 1,334
- Finished area below ground: 0
Property
Parking
- Total spaces: 2
- Parking features: Garage Door Opener, Insulated, Water, Garage Faces Front, Driveway, Attached
- Attached garage spaces: 2
Features
- Levels: Two
- Stories: 2
- Exterior features: Rain Gutters
- Fencing: Back Yard,Chain Link
Lot
- Size: 4,356 sqft
- Dimensions: 35' x 125'
- Features: Lot - Owned
Details
- Parcel number: CL138798009080
Construction
Type & style
- Home type: Townhouse
- Property subtype: Townhouse
Materials
- Vinyl Siding
- Foundation: Concrete Perimeter
- Roof: Shingle
Condition
- New construction: No
- Year built: 2010
Utilities & green energy
- Sewer: Public Sewer
- Water: Public
- Utilities for property: Sewer Connected, Water Connected, Trash Pickup - Public, Electricity Connected, Natural Gas Available
Community & neighborhood
Security
- Security features: Smoke Detector(s)
Location
- Region: Bismarck
Other
Other facts
- Listing terms: No Seller Finance
- Road surface type: Paved
Price history
| Date | Event | Price |
|---|---|---|
| 2/29/2024 | Sold | -- |
Source: Great North MLS #4011286 Report a problem | ||
| 1/10/2024 | Pending sale | $255,000$191/sqft |
Source: Great North MLS #4011286 Report a problem | ||
| 1/5/2024 | Listed for sale | $255,000+27.6%$191/sqft |
Source: Great North MLS #4011286 Report a problem | ||
| 5/10/2019 | Sold | -- |
Source: Great North MLS #3400507 Report a problem | ||
| 3/28/2019 | Price change | $199,900-2.4%$150/sqft |
Source: BIANCO REALTY, INC. #400507 Report a problem | ||
Public tax history
| Year | Property taxes | Tax assessment |
|---|---|---|
| 2024 | $2,501 +7.8% | $113,900 +3.9% |
| 2023 | $2,321 +1.9% | $109,650 +8% |
| 2022 | $2,277 +5.4% | $101,550 +4.6% |
Find assessor info on the county website
Neighborhood: 58504
Nearby schools
GreatSchools rating
- 5/10Lincoln Elementary SchoolGrades: K-5Distance: 0.2 mi
- 7/10Wachter Middle SchoolGrades: 6-8Distance: 4.5 mi
- 5/10Bismarck High SchoolGrades: 9-12Distance: 5.1 mi
