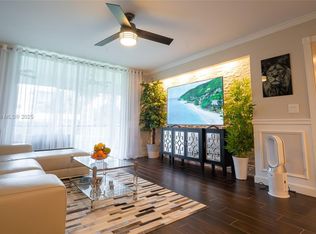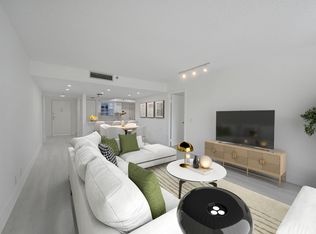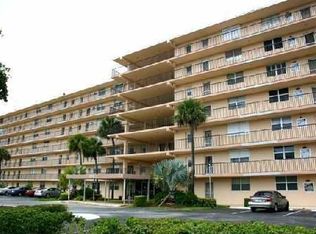Sold for $350,000 on 09/10/25
$350,000
6500 NW 2nd Avenue #412, Boca Raton, FL 33487
3beds
1,316sqft
Condominium
Built in 1980
-- sqft lot
$349,200 Zestimate®
$266/sqft
$2,420 Estimated rent
Home value
$349,200
$314,000 - $388,000
$2,420/mo
Zestimate® history
Loading...
Owner options
Explore your selling options
What's special
BEAUTIFULLY RENOVATED 3 BEDROOM, 2 BATH UNIT ON 4TH FLOOR WITH DESIRED EAST EXPOSURE...PLEASE SEE UPGRADE LIST IN PHOTOS...PORCELAIN PLANK TILE THROUGHOUT WITH EXTENSIVE MILLWORK, STONE ACCENT WALLS, AND A DESIRED OPEN FLOOR PLAN WITH SPLIT BEDROOMS...IMPACT GLASS WINDOWS & DOORS, NEW A/C, TANKLESS HOT WATER HEATER, & ELECTRICAL BOX...ESPRESSO CABINETRY, HONED GRANITE COUNTERS, & STAINLESS APPLIANCES IN KITCHEN, GORGEOUS BATHS WITH BLUETOOTH SPEAKER SYSTEMS AND WALL TO CEILING TILE...LOCATION IS SUPREME, LESS THAN 2 MILES TO BOCA'S BEACHES, I-95, FEDERAL HWY, AND JUST 1/2 MILE TO ''BOCA PADDLE'', A 100,000 SF CLIMATE CONTROLLED FACILITY FEATURING PICKLEBALL, PADEL, WELLNESS AMENITIES, AND RESTAURANT, SET TO OPEN IN 2026..SIMPLY A GREAT PLACE TO CALL HOME!
Zillow last checked: 8 hours ago
Listing updated: September 11, 2025 at 02:55am
Listed by:
Susan Childs 561-723-0063,
Cashmere Properties of Boca, LLC
Bought with:
Susan Childs
Cashmere Properties of Boca, LLC
Source: BeachesMLS,MLS#: RX-11098945 Originating MLS: Beaches MLS
Originating MLS: Beaches MLS
Facts & features
Interior
Bedrooms & bathrooms
- Bedrooms: 3
- Bathrooms: 2
- Full bathrooms: 2
Primary bedroom
- Level: M
- Area: 200 Square Feet
- Dimensions: 16 x 12.5
Bedroom 2
- Level: M
- Area: 165.6 Square Feet
- Dimensions: 13.8 x 12
Bedroom 3
- Level: M
- Area: 110 Square Feet
- Dimensions: 11 x 10
Dining room
- Level: M
- Area: 81 Square Feet
- Dimensions: 9 x 9
Kitchen
- Level: M
- Area: 135 Square Feet
- Dimensions: 15 x 9
Living room
- Level: M
- Area: 182 Square Feet
- Dimensions: 14 x 13
Patio
- Level: M
- Area: 112 Square Feet
- Dimensions: 16 x 7
Heating
- Central, Electric
Cooling
- Central Air, Electric, Paddle Fans
Appliances
- Included: Dishwasher, Disposal, Dryer, Microwave, Electric Range, Refrigerator, Washer, Electric Water Heater
- Laundry: Inside
Features
- Split Bedroom, Walk-In Closet(s), Lobby
- Flooring: Tile
- Windows: Blinds, Hurricane Windows, Impact Glass, Sliding, Storm Shutters, Impact Glass (Complete)
Interior area
- Total structure area: 1,316
- Total interior livable area: 1,316 sqft
Property
Parking
- Parking features: Assigned, Guest
Features
- Levels: 4+ Floors
- Stories: 5
- Patio & porch: Covered Patio, Screened Patio
- Exterior features: Auto Sprinkler, Exterior Catwalk
- Pool features: Community
- Has view: Yes
- View description: Garden, Pool
- Waterfront features: None
Lot
- Features: West of US-1
Details
- Parcel number: 06434705230024120
- Zoning: R3C(ci
Construction
Type & style
- Home type: Condo
- Property subtype: Condominium
Materials
- CBS, Concrete
- Roof: Tar/Gravel
Condition
- Resale
- New construction: No
- Year built: 1980
Utilities & green energy
- Sewer: Public Sewer
- Water: Public
Community & neighborhood
Security
- Security features: Key Card Entry, Lobby
Community
- Community features: Clubhouse, Elevator, Manager on Site
Location
- Region: Boca Raton
- Subdivision: Boca Teeca
HOA & financial
HOA
- Has HOA: Yes
- HOA fee: $1,147 monthly
- Services included: Cable TV, Common Areas, Common R.E. Tax, Elevator, Insurance-Bldg, Insurance-Other, Maintenance Grounds, Manager, Parking, Pool Service, Reserve Funds, Roof Maintenance, Sewer, Trash
Other fees
- Application fee: $150
Other
Other facts
- Listing terms: Cash,Conventional
Price history
| Date | Event | Price |
|---|---|---|
| 9/10/2025 | Sold | $350,000-16.5%$266/sqft |
Source: | ||
| 8/22/2025 | Pending sale | $419,000$318/sqft |
Source: | ||
| 8/2/2025 | Price change | $419,000-4.6%$318/sqft |
Source: | ||
| 7/18/2025 | Price change | $439,000-2.2%$334/sqft |
Source: | ||
| 6/12/2025 | Listed for sale | $449,000+60.9%$341/sqft |
Source: | ||
Public tax history
Tax history is unavailable.
Neighborhood: 33487
Nearby schools
GreatSchools rating
- 10/10Blue Lake Elementary SchoolGrades: PK-5Distance: 2.9 mi
- 8/10Boca Raton Community Middle SchoolGrades: 6-8Distance: 3.9 mi
- 6/10Boca Raton Community High SchoolGrades: 9-12Distance: 3.7 mi
Get a cash offer in 3 minutes
Find out how much your home could sell for in as little as 3 minutes with a no-obligation cash offer.
Estimated market value
$349,200
Get a cash offer in 3 minutes
Find out how much your home could sell for in as little as 3 minutes with a no-obligation cash offer.
Estimated market value
$349,200



