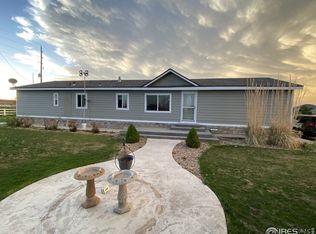Sold for $670,000 on 12/15/23
$670,000
6500 NE Frontage Rd, Wellington, CO 80549
3beds
3,190sqft
Residential-Detached, Residential
Built in 1963
3.94 Acres Lot
$583,600 Zestimate®
$210/sqft
$2,433 Estimated rent
Home value
$583,600
$514,000 - $654,000
$2,433/mo
Zestimate® history
Loading...
Owner options
Explore your selling options
What's special
Just a little house out on the prairie with a little land and really big shop!!! Your new home has been pre-inspected, has newer double pane windows, upgraded electrical subpanels in the house and shop, and has been freshly painted inside and out. Don't like Metro Districts or HOAs? You definitely won't find that here. What you can do is bring all your toys, RV, set up your shop and rebuild that dream muscle car. Whatever you want. Put your touches on it and make it your own today! It also has super easy access to I-25.
Zillow last checked: 8 hours ago
Listing updated: August 02, 2024 at 05:25am
Listed by:
Jessica Carrillo 970-225-5152,
C3 Real Estate Solutions, LLC
Bought with:
Irene Smith
RE/MAX Alliance-FTC Dwtn
Source: IRES,MLS#: 997727
Facts & features
Interior
Bedrooms & bathrooms
- Bedrooms: 3
- Bathrooms: 2
- 3/4 bathrooms: 2
- Main level bedrooms: 3
Primary bedroom
- Area: 154
- Dimensions: 14 x 11
Bedroom 2
- Area: 156
- Dimensions: 13 x 12
Bedroom 3
- Area: 144
- Dimensions: 12 x 12
Dining room
- Area: 88
- Dimensions: 11 x 8
Kitchen
- Area: 104
- Dimensions: 13 x 8
Living room
- Area: 221
- Dimensions: 13 x 17
Heating
- Forced Air, Wood Stove
Cooling
- Central Air, Ceiling Fan(s)
Appliances
- Included: Electric Range/Oven, Dishwasher, Refrigerator, Washer, Dryer, Disposal
- Laundry: Main Level
Features
- Satellite Avail, High Speed Internet, Eat-in Kitchen, Pantry
- Flooring: Wood, Wood Floors, Vinyl
- Windows: Window Coverings, Double Pane Windows
- Basement: Full,Unfinished
- Number of fireplaces: 1
- Fireplace features: Living Room, Single Fireplace
Interior area
- Total structure area: 3,190
- Total interior livable area: 3,190 sqft
- Finished area above ground: 1,595
- Finished area below ground: 1,595
Property
Parking
- Total spaces: 4
- Parking features: Garage Door Opener, RV/Boat Parking, >8' Garage Door, Oversized
- Garage spaces: 4
- Details: Garage Type: Detached
Accessibility
- Accessibility features: Accessible Approach with Ramp, Main Floor Bath, Accessible Bedroom, Stall Shower
Features
- Stories: 1
- Fencing: Other
- Has view: Yes
- View description: Mountain(s), Hills, City
Lot
- Size: 3.94 Acres
- Features: Wooded, Level, Abuts Farm Land, Unincorporated
Details
- Additional structures: Storage
- Parcel number: R1609146
- Zoning: Open
- Special conditions: Private Owner
Construction
Type & style
- Home type: SingleFamily
- Architectural style: Tudor,Farm House,Ranch
- Property subtype: Residential-Detached, Residential
Materials
- Wood/Frame, Brick
- Roof: Composition
Condition
- Not New, Previously Owned
- New construction: No
- Year built: 1963
Utilities & green energy
- Electric: Electric, Xcel
- Sewer: Septic
- Water: District Water, NOCO Water Assoc.
- Utilities for property: Electricity Available, Propane, Cable Available
Community & neighborhood
Location
- Region: Wellington
- Subdivision: Forever Farm Mld
Other
Other facts
- Listing terms: Cash,Conventional,FHA,VA Loan,USDA Loan
- Road surface type: Paved, Dirt
Price history
| Date | Event | Price |
|---|---|---|
| 12/15/2023 | Sold | $670,000-10.7%$210/sqft |
Source: | ||
| 10/20/2023 | Pending sale | $750,000$235/sqft |
Source: | ||
| 10/6/2023 | Listed for sale | $750,000+176.8%$235/sqft |
Source: | ||
| 5/23/2012 | Sold | $271,000$85/sqft |
Source: Public Record Report a problem | ||
Public tax history
| Year | Property taxes | Tax assessment |
|---|---|---|
| 2024 | $3,370 +27.5% | $39,666 +2% |
| 2023 | $2,643 -2.9% | $38,898 +46.6% |
| 2022 | $2,721 +3.2% | $26,531 -4.4% |
Find assessor info on the county website
Neighborhood: 80549
Nearby schools
GreatSchools rating
- 4/10Eyestone Elementary SchoolGrades: PK-5Distance: 2.1 mi
- 4/10Wellington Middle SchoolGrades: 6-10Distance: 2 mi
Schools provided by the listing agent
- Elementary: Eyestone
- Middle: Wellington
- High: Wellington
Source: IRES. This data may not be complete. We recommend contacting the local school district to confirm school assignments for this home.
Get a cash offer in 3 minutes
Find out how much your home could sell for in as little as 3 minutes with a no-obligation cash offer.
Estimated market value
$583,600
Get a cash offer in 3 minutes
Find out how much your home could sell for in as little as 3 minutes with a no-obligation cash offer.
Estimated market value
$583,600
