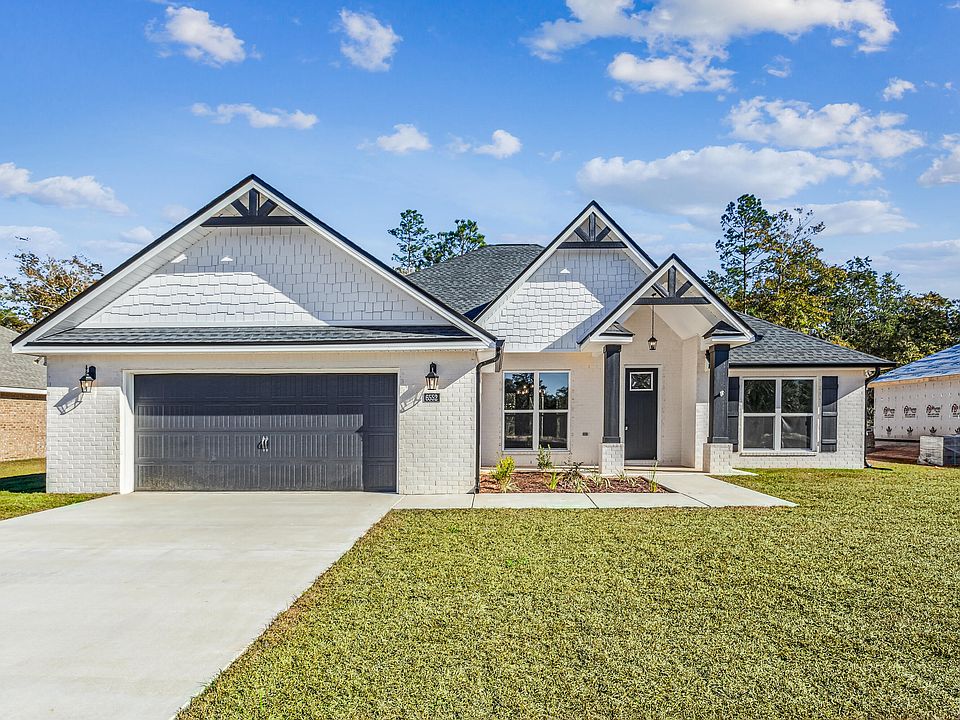Welcome to this spacious 2065-square-foot home! Step inside our Sawgrass floor plan and experience its inviting open design, perfect for creating lasting memories with family and friends. The kitchen is a true delight, featuring granite counters, a large island, and stunning cabinets with dovetail soft-close drawers and cabinet doors. The stainless steel GE range, microwave, and dishwasher add a touch of modern elegance. Relax and unwind in the spacious living room, where a tray ceiling adds a touch of sophistication. The master bedroom is truly impressive, with its boxed ceiling and a generous walk-in closet. Prepare to pamper yourself in the master bathroom, complete with a double vanity boasting granite countertops, lovely tile flooring, and a luxurious garden tub. Throughout the home, you'll discover luxury vinyl plank flooring in the common areas, beautiful tile in the bathrooms, and plush carpet in the bedrooms. And don't forget about the spacious car garage, providing ample room for your vehicles and storage needs. This remarkable home also offers three additional bedrooms, a guest bathroom, and a spacious laundry room for your convenience. Step outside and enjoy the fresh air on the covered patio or relax on the beautiful covered front porch, perfect for enjoying a morning coffee or evening breeze. Please note that the photos provided are of an already completed home with the same floor plan, but colors and finishes may vary. Rest assured, your future home will be completed with attention to detail and quality craftsmanship. ***All information regarding homes and communities, including pricing, features, amenities, terms, and availability, is subject to change without notice or obligation. Square footage and lot size are approximate and should be independently verified by the buyer and their agent. Photos, renderings, and illustrations are for reference only and may not reflect the actual homes as built.
Pending
$414,000
6500 Gentle Rain Dr, Milton, FL 32570
4beds
2,065sqft
Single Family Residence
Built in 2024
0.50 Acres lot
$-- Zestimate®
$200/sqft
$21/mo HOA
What's special
Large islandSpacious car garageGranite countertopsCovered front porchLuxurious garden tubInviting open designBoxed ceiling
- 351 days
- on Zillow |
- 78 |
- 1 |
Zillow last checked: 7 hours ago
Listing updated: May 12, 2025 at 09:01am
Listed by:
Jessica Wallace 850-380-9519,
Flynn Built Realty
Source: PAR,MLS#: 647884
Travel times
Schedule tour
Select your preferred tour type — either in-person or real-time video tour — then discuss available options with the builder representative you're connected with.
Select a date
Facts & features
Interior
Bedrooms & bathrooms
- Bedrooms: 4
- Bathrooms: 2
- Full bathrooms: 2
Primary bedroom
- Level: First
- Area: 225
- Dimensions: 15 x 15
Bedroom
- Level: First
- Area: 143
- Dimensions: 11 x 13
Bedroom 1
- Level: First
- Area: 143
- Dimensions: 11 x 13
Bedroom 2
- Level: First
- Area: 132
- Dimensions: 11 x 12
Dining room
- Level: First
- Area: 110
- Dimensions: 10 x 11
Kitchen
- Level: First
- Area: 192
- Dimensions: 12 x 16
Living room
- Level: First
- Area: 238
- Dimensions: 14 x 17
Heating
- Central
Cooling
- Central Air, Ceiling Fan(s)
Appliances
- Included: Electric Water Heater, Built In Microwave, Dishwasher
- Laundry: Inside, W/D Hookups
Features
- Bar, Ceiling Fan(s), High Ceilings, Walk-In Closet(s)
- Flooring: Tile, Carpet
- Windows: Double Pane Windows, Shutters
- Has basement: No
Interior area
- Total structure area: 2,065
- Total interior livable area: 2,065 sqft
Property
Parking
- Total spaces: 2
- Parking features: 2 Car Garage, Front Entrance, Garage Door Opener
- Garage spaces: 2
Features
- Levels: One
- Stories: 1
- Patio & porch: Covered, Porch
- Pool features: None
Lot
- Size: 0.50 Acres
Details
- Parcel number: 242n29041400b000060
- Zoning description: Res Single
Construction
Type & style
- Home type: SingleFamily
- Architectural style: Craftsman
- Property subtype: Single Family Residence
Materials
- Frame
- Foundation: Slab
- Roof: Shingle,Gable
Condition
- Under Construction
- New construction: Yes
- Year built: 2024
Details
- Builder name: Flynn Built
- Warranty included: Yes
Utilities & green energy
- Electric: Circuit Breakers
- Sewer: Septic Tank
- Water: Public
Green energy
- Energy efficient items: Heat Pump, Insulated Walls, Ridge Vent
Community & HOA
Community
- Security: Security System, Smoke Detector(s)
- Subdivision: Bright Meadows
HOA
- Has HOA: Yes
- Services included: Association
- HOA fee: $250 annually
Location
- Region: Milton
Financial & listing details
- Price per square foot: $200/sqft
- Price range: $414K - $414K
- Date on market: 6/24/2024
- Road surface type: Paved
About the community
Welcome home to Bright Meadows, a charming community in Milton, FL. This community boasts 3-sided brick homes with attractive Hardie accents on the front elevation. We have plenty of buildable plans in Bright Meadows that you can personally customize and make your own. Choose a home site and build your dream home from foundation to finish or choose a home already built or under construction. These Designer Series homes all include granite counter tops, shaker style soft close cabinets, tile backsplash, custom tile shower in owner's suite and much more.
Source: Flynn Built

