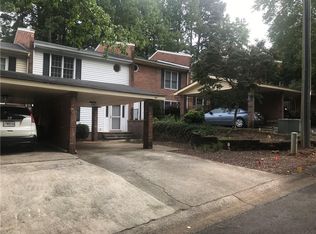This beautifully remodeled end unit condo in the Cinnamon Cove Community offers the perfect blend of comfort, peaceful living and convenience on the shores of Lake Lanier. With 4 bedrooms, 3 bathrooms, and an additional powder room, there's plenty of space for everyone. Step into the main level featuring an updated kitchen, a spacious family room, and a stunning finished sunroom that's perfect for relaxation. The upper level hosts a master suite with his and her closets and a modern master bath, alongside a second bedroom and another updated full bath. The finished basement is an entertainer's dream, complete with 2 bedrooms, a full bath, and a cozy TV/game room. Recent upgrades include fresh paint, new carpet, and blinds throughout. Enjoy private gate access to a paved walking path along Lake Lanier, conveniently located between buildings H and G. You're just minutes away from shopping, downtown Flowery Branch, and lakeside dining. Plus, with Van Pugh Park nearby offering a boat ramp, beach, and playground, you'll have plenty of outdoor activities at your fingertips. Income/job verification along with good credit
This property is off market, which means it's not currently listed for sale or rent on Zillow. This may be different from what's available on other websites or public sources.
