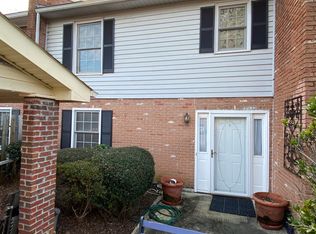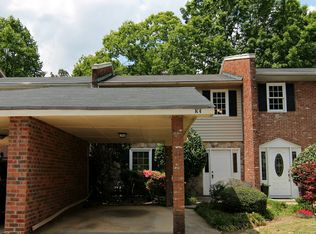Sold for $140,750
$140,750
6500 Gaines Ferry Rd APT E2, Flowery Branch, GA 30542
2beds
1,362sqft
Townhouse
Built in 1972
6,534 Square Feet Lot
$252,000 Zestimate®
$103/sqft
$1,556 Estimated rent
Home value
$252,000
$239,000 - $265,000
$1,556/mo
Zestimate® history
Loading...
Owner options
Explore your selling options
What's special
Townhome with remodeled kitchen, flooring.
Facts & features
Interior
Bedrooms & bathrooms
- Bedrooms: 2
- Bathrooms: 2
- Full bathrooms: 1
- 1/2 bathrooms: 1
Heating
- Other, Gas
Cooling
- Central
Appliances
- Included: Dishwasher, Dryer, Freezer, Garbage disposal, Microwave, Range / Oven, Refrigerator, Washer
Features
- Flooring: Hardwood
- Basement: None
- Has fireplace: Yes
Interior area
- Total interior livable area: 1,362 sqft
Property
Parking
- Parking features: Carport
Features
- Exterior features: Brick
- Has view: Yes
- View description: Territorial
Lot
- Size: 6,534 sqft
Details
- Parcel number: 08148A005002
Construction
Type & style
- Home type: Townhouse
Materials
- masonry
- Foundation: Crawl/Raised
- Roof: Asphalt
Condition
- Year built: 1972
Community & neighborhood
Location
- Region: Flowery Branch
HOA & financial
HOA
- Has HOA: Yes
- HOA fee: $200 monthly
Price history
| Date | Event | Price |
|---|---|---|
| 8/21/2025 | Listing removed | $259,900$191/sqft |
Source: | ||
| 7/22/2025 | Listed for sale | $259,900+84.7%$191/sqft |
Source: | ||
| 3/25/2024 | Listing removed | -- |
Source: FMLS GA #7354733 Report a problem | ||
| 3/19/2024 | Listed for rent | $1,700$1/sqft |
Source: FMLS GA #7354733 Report a problem | ||
| 3/9/2023 | Sold | $140,750+30.3%$103/sqft |
Source: Public Record Report a problem | ||
Public tax history
| Year | Property taxes | Tax assessment |
|---|---|---|
| 2024 | $1,416 -21.3% | $101,000 +44.5% |
| 2023 | $1,799 +7.5% | $69,880 +12.4% |
| 2022 | $1,674 +9.2% | $62,160 +16.3% |
Find assessor info on the county website
Neighborhood: 30542
Nearby schools
GreatSchools rating
- 5/10Flowery Branch Elementary SchoolGrades: PK-5Distance: 3 mi
- 3/10West Hall Middle SchoolGrades: 6-8Distance: 4.7 mi
- 4/10West Hall High SchoolGrades: 9-12Distance: 4.5 mi
Get a cash offer in 3 minutes
Find out how much your home could sell for in as little as 3 minutes with a no-obligation cash offer.
Estimated market value
$252,000

