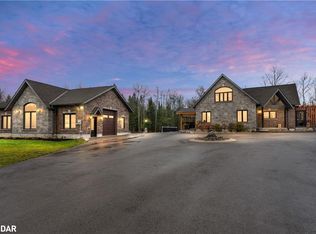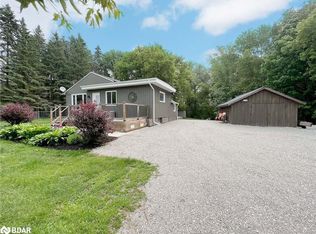This is a 3 bedroom, 2.0 bathroom, single family home. This home is located at 6500 County Road 10 Rd, Essa, ON L9R 1V2.
This property is off market, which means it's not currently listed for sale or rent on Zillow. This may be different from what's available on other websites or public sources.

