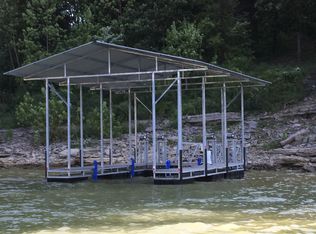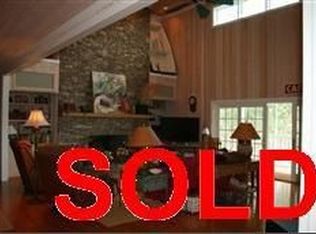Private peninsula and personal dock on Center Hill Lake. One of a kind 3.5 gated acres. Hampton style main residence home boasts over 6,100 sq ft with heated pool, theatre, helipad, and private dock. World-class amenities. 3 homes. All new guest house in 2013. Vintage cabin accommodates larger groups. Serene, breathtaking views. Minutes from Hurricane Marina. Home available furnished for $5.5m except some select personal items
This property is off market, which means it's not currently listed for sale or rent on Zillow. This may be different from what's available on other websites or public sources.


