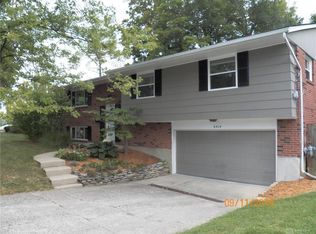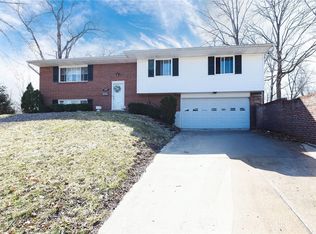Sold for $301,000
$301,000
6500 Carnation Rd, Dayton, OH 45449
3beds
2,271sqft
Single Family Residence
Built in 1967
0.37 Acres Lot
$294,400 Zestimate®
$133/sqft
$1,668 Estimated rent
Home value
$294,400
$280,000 - $309,000
$1,668/mo
Zestimate® history
Loading...
Owner options
Explore your selling options
What's special
Exceptionally maintained and move-in ready, this freshly painted home offers a perfect blend of modern updates and natural beauty. Too many updates to list, including a new roof, new driveway, and an updated kitchen featuring a new smart refrigerator, oven, and microwave. Both baths have been stylishly updated & refreshed. Refinished hardwood floors add warmth throughout, and a cozy fireplace in the family room enhances the inviting atmosphere. Enjoy the expansive two-story deck with serene views overlooking a wooded creek. Additional highlights include new light fixtures, a spacious oversized garage, a brand-new storage shed, and a versatile flex space. Conveniently located near groceries, shopping, restaurants, schools, and Cox Arboretum. A must-see!
Zillow last checked: 8 hours ago
Listing updated: April 03, 2025 at 09:01am
Listed by:
John M Bissman (513)800-0675,
Keller Williams Pinnacle Group
Bought with:
Allan Konnagan, 2017001378
Glasshouse Realty Group
Source: DABR MLS,MLS#: 928717 Originating MLS: Dayton Area Board of REALTORS
Originating MLS: Dayton Area Board of REALTORS
Facts & features
Interior
Bedrooms & bathrooms
- Bedrooms: 3
- Bathrooms: 2
- Full bathrooms: 2
- Main level bathrooms: 1
Primary bedroom
- Level: Main
- Dimensions: 15 x 13
Bedroom
- Level: Main
- Dimensions: 13 x 11
Bedroom
- Level: Main
- Dimensions: 12 x 11
Dining room
- Level: Main
- Dimensions: 13 x 10
Entry foyer
- Level: Main
- Dimensions: 6 x 5
Family room
- Level: Lower
- Dimensions: 10 x 26
Kitchen
- Level: Main
- Dimensions: 16 x 10
Laundry
- Level: Lower
- Dimensions: 10 x 7
Living room
- Level: Main
- Dimensions: 16 x 13
Recreation
- Level: Lower
- Dimensions: 13 x 16
Heating
- Baseboard, Forced Air, Natural Gas
Cooling
- Central Air
Appliances
- Included: Dishwasher, Disposal, Microwave, Range, Refrigerator, Gas Water Heater
Features
- Ceiling Fan(s), High Speed Internet, Hot Tub/Spa, Kitchen/Family Room Combo, Pantry, Walk-In Closet(s)
- Windows: Insulated Windows, Vinyl
- Basement: Full,Finished,Walk-Out Access
- Number of fireplaces: 1
- Fireplace features: One, Wood Burning
Interior area
- Total structure area: 2,271
- Total interior livable area: 2,271 sqft
Property
Parking
- Total spaces: 2
- Parking features: Attached, Garage, Two Car Garage, Garage Door Opener
- Attached garage spaces: 2
Features
- Levels: Multi/Split
- Patio & porch: Deck, Porch
- Exterior features: Deck, Porch, Storage
Lot
- Size: 0.37 Acres
Details
- Additional structures: Shed(s)
- Parcel number: K47188050007
- Zoning: Residential
- Zoning description: Residential
Construction
Type & style
- Home type: SingleFamily
- Architectural style: Bi-Level
- Property subtype: Single Family Residence
Materials
- Aluminum Siding, Brick
Condition
- Year built: 1967
Utilities & green energy
- Sewer: Storm Sewer
- Water: Public
- Utilities for property: Natural Gas Available, Water Available
Community & neighborhood
Security
- Security features: Smoke Detector(s)
Location
- Region: Dayton
- Subdivision: Spring Vly Sec 15
Price history
| Date | Event | Price |
|---|---|---|
| 4/3/2025 | Sold | $301,000+5.6%$133/sqft |
Source: | ||
| 3/3/2025 | Contingent | $285,000$125/sqft |
Source: | ||
| 3/2/2025 | Pending sale | $285,000$125/sqft |
Source: | ||
| 2/28/2025 | Listed for sale | $285,000+67.7%$125/sqft |
Source: | ||
| 8/5/2020 | Sold | $169,900$75/sqft |
Source: DABR MLS #818159 Report a problem | ||
Public tax history
| Year | Property taxes | Tax assessment |
|---|---|---|
| 2024 | $4,706 +1.7% | $64,780 |
| 2023 | $4,626 +2.7% | $64,780 +30% |
| 2022 | $4,504 +5.5% | $49,830 |
Find assessor info on the county website
Neighborhood: 45449
Nearby schools
GreatSchools rating
- 4/10Harold Schnell Elementary SchoolGrades: 2-3Distance: 0.7 mi
- 3/10West Carrollton Middle SchoolGrades: 7-8Distance: 1.7 mi
- 6/10West Carrollton High SchoolGrades: 9-12Distance: 0.9 mi
Schools provided by the listing agent
- District: West Carrollton
Source: DABR MLS. This data may not be complete. We recommend contacting the local school district to confirm school assignments for this home.

Get pre-qualified for a loan
At Zillow Home Loans, we can pre-qualify you in as little as 5 minutes with no impact to your credit score.An equal housing lender. NMLS #10287.

