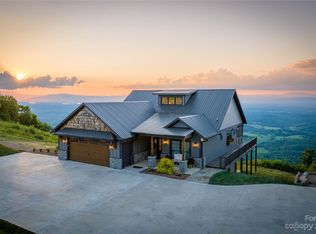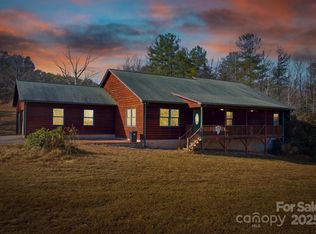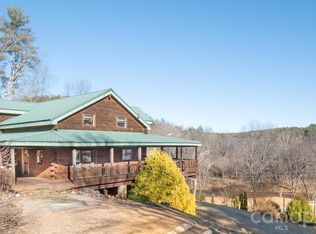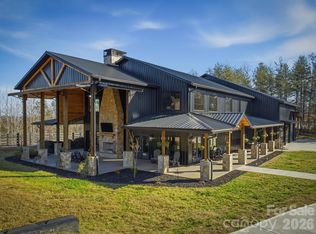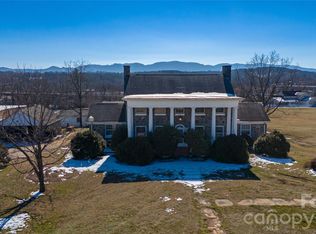This home is returning to the market after a strategic reset, relaunching with dramatically improved professional photography, refined presentation, and a pricing position that properly reflects its true value. This relaunch represents a fresh start, elevated visuals, and a renewed opportunity to experience the home as it was always meant to be seen.
Experience million dollar views from this one of a kind mountain retreat perched atop Burkemont Mtn on a private 3.67 acre setting. This sleek, modern black cabin offers 3 bedrooms, 3 full baths, and 2,845 square feet of living space, all designed to capture jaw dropping panoramic vistas that stretch for miles, including a rare sightline to Lake James. Step onto the expansive wraparound porch, updated with premium Trex composite decking and brand new cable railing, and take in the breathtaking views from every angle. A freshly paved asphalt driveway and professional landscaping frame the home perfectly, while the new metal roof complements the exterior’s bold design. Inside, fresh, tasteful paint enhances the upscale feel, making this home the ultimate luxury mountain getaway. You will truly feel on top of the world at this private escape. Opportunities like this are exceptionally rare. Whether as a full time residence or a high end short term rental, this property delivers an unforgettable mountain retreat lifestyle.
Active
$1,150,000
6500 Burkemont Rd, Morganton, NC 28655
3beds
2,845sqft
Est.:
Single Family Residence
Built in 2002
3.67 Acres Lot
$1,081,100 Zestimate®
$404/sqft
$-- HOA
What's special
- 44 days |
- 1,167 |
- 33 |
Zillow last checked: 8 hours ago
Listing updated: January 15, 2026 at 02:02am
Listing Provided by:
Kevin Castro Ramos kevincastrorealestate@gmail.com,
RE/MAX Prestige Legacy
Source: Canopy MLS as distributed by MLS GRID,MLS#: 4336098
Tour with a local agent
Facts & features
Interior
Bedrooms & bathrooms
- Bedrooms: 3
- Bathrooms: 3
- Full bathrooms: 3
- Main level bedrooms: 1
Primary bedroom
- Level: Upper
Bedroom s
- Level: Main
Bedroom s
- Level: Lower
Bathroom full
- Level: Upper
Bathroom full
- Level: Main
Bathroom full
- Level: Lower
Heating
- Central, Heat Pump, Wood Stove
Cooling
- Central Air, Heat Pump
Appliances
- Included: Dishwasher, Electric Range, Refrigerator
- Laundry: In Basement, Laundry Room
Features
- Flooring: Tile, Wood
- Basement: Finished,Walk-Out Access,Walk-Up Access
- Fireplace features: Great Room, Wood Burning Stove
Interior area
- Total structure area: 2,845
- Total interior livable area: 2,845 sqft
- Finished area above ground: 1,697
- Finished area below ground: 0
Property
Parking
- Parking features: Driveway
- Has uncovered spaces: Yes
Features
- Levels: Two and a Half
- Stories: 2.5
- Patio & porch: Covered, Deck, Wrap Around
Lot
- Size: 3.67 Acres
- Features: Adjoins Forest, Cleared, Private, Sloped, Views
Details
- Parcel number: 1790841213
- Zoning: RMU
- Special conditions: Standard
Construction
Type & style
- Home type: SingleFamily
- Architectural style: Cabin
- Property subtype: Single Family Residence
Materials
- Log, Wood
- Roof: Metal
Condition
- New construction: No
- Year built: 2002
Utilities & green energy
- Sewer: Septic Installed
- Water: Well
Community & HOA
Community
- Subdivision: None
Location
- Region: Morganton
Financial & listing details
- Price per square foot: $404/sqft
- Tax assessed value: $427,217
- Annual tax amount: $2,463
- Date on market: 1/13/2026
- Cumulative days on market: 165 days
- Road surface type: Asphalt, Paved
Estimated market value
$1,081,100
$1.03M - $1.14M
$2,559/mo
Price history
Price history
| Date | Event | Price |
|---|---|---|
| 1/14/2026 | Listed for sale | $1,150,000+27.8%$404/sqft |
Source: | ||
| 10/20/2025 | Listing removed | $899,900$316/sqft |
Source: | ||
| 10/4/2025 | Price change | $899,900-5.3%$316/sqft |
Source: | ||
| 8/26/2025 | Price change | $949,900-4.7%$334/sqft |
Source: | ||
| 8/21/2025 | Price change | $996,900-9.4%$350/sqft |
Source: | ||
| 7/14/2025 | Price change | $1,099,999-13.7%$387/sqft |
Source: | ||
| 7/11/2025 | Price change | $1,275,000-5.6%$448/sqft |
Source: | ||
| 6/21/2025 | Listed for sale | $1,350,000+63.6%$475/sqft |
Source: | ||
| 8/21/2024 | Sold | $825,000-2.9%$290/sqft |
Source: | ||
| 7/12/2024 | Price change | $849,500-1.2%$299/sqft |
Source: | ||
| 5/23/2024 | Listed for sale | $859,500$302/sqft |
Source: | ||
Public tax history
Public tax history
| Year | Property taxes | Tax assessment |
|---|---|---|
| 2025 | $2,463 +9.8% | $427,217 +10.1% |
| 2024 | $2,243 | $388,114 +0.8% |
| 2023 | $2,243 +23.7% | $384,853 +54.5% |
| 2022 | $1,813 +0.3% | $249,032 |
| 2021 | $1,807 +1.6% | $249,032 +1.5% |
| 2020 | $1,778 +513% | $245,466 |
| 2019 | $290 -80.3% | $245,466 +21.9% |
| 2018 | $1,472 +2.6% | $201,437 |
| 2017 | $1,435 | $201,437 |
| 2016 | $1,435 +0.2% | $201,437 |
| 2015 | $1,432 | $201,437 |
Find assessor info on the county website
BuyAbility℠ payment
Est. payment
$6,118/mo
Principal & interest
$5495
Property taxes
$623
Climate risks
Neighborhood: 28655
Getting around
0 / 100
Car-DependentNearby schools
GreatSchools rating
- 6/10Salem ElementaryGrades: PK-5Distance: 2.8 mi
- 4/10Liberty MiddleGrades: 6-8Distance: 4.1 mi
- 9/10Robert L Patton High SchoolGrades: 9-12Distance: 3.6 mi
Schools provided by the listing agent
- Elementary: Salem
- Middle: Liberty
- High: Patton
Source: Canopy MLS as distributed by MLS GRID. This data may not be complete. We recommend contacting the local school district to confirm school assignments for this home.
