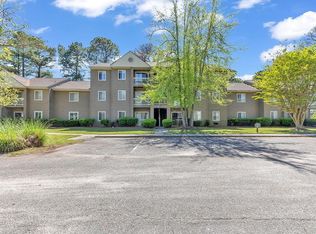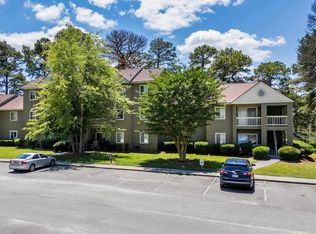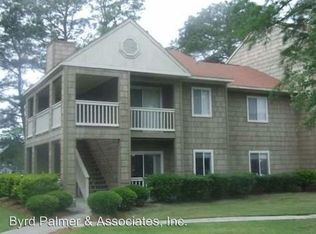Sold for $318,000 on 11/19/25
$318,000
650 Woodman Dr., Conway, SC 29526
4beds
2,038sqft
Single Family Residence
Built in 2011
10,018.8 Square Feet Lot
$317,900 Zestimate®
$156/sqft
$2,179 Estimated rent
Home value
$317,900
$302,000 - $334,000
$2,179/mo
Zestimate® history
Loading...
Owner options
Explore your selling options
What's special
This charming 4 bedroom, 2.5 bath home located in the West Ridge subdivision is conveniently located minutes to Conway Medical Center and the University; shopping, beaches and the airport are a 20-30 minute drive. You'll love this open floor concept with natural light pouring in through the living room windows and sliding glass door. The kitchen includes stainless steel appliances and a breakfast bar. The master bedroom features a vaulted ceiling and master bath with a double sink vanity, garden tub and a walk in closet. This home also features a fenced in back yard with a vegetable garden and a view of small pond with a fountain across the street. The serene community includes an amenity center with a pool and club house. Don't miss out on this amazing opportunity to own a beautiful and spacious home in an unbeatable location. Schedule your showing today before it's gone!
Zillow last checked: 8 hours ago
Listing updated: November 20, 2025 at 10:58am
Listed by:
Ashley M Jeter 252-327-1741,
Exit Coastal Real Estate Pros
Bought with:
Ashley M Jeter, 121481
Exit Coastal Real Estate Pros
Source: CCAR,MLS#: 2509528 Originating MLS: Coastal Carolinas Association of Realtors
Originating MLS: Coastal Carolinas Association of Realtors
Facts & features
Interior
Bedrooms & bathrooms
- Bedrooms: 4
- Bathrooms: 3
- Full bathrooms: 2
- 1/2 bathrooms: 1
Primary bedroom
- Features: Ceiling Fan(s), Walk-In Closet(s)
Primary bathroom
- Features: Dual Sinks, Garden Tub/Roman Tub, Separate Shower, Vanity
Family room
- Features: Ceiling Fan(s)
Kitchen
- Features: Breakfast Bar, Pantry, Stainless Steel Appliances
Other
- Features: Entrance Foyer, Library, Utility Room
Heating
- Central
Cooling
- Central Air
Appliances
- Included: Dishwasher, Disposal, Microwave, Range
- Laundry: Washer Hookup
Features
- Breakfast Bar, Entrance Foyer, Stainless Steel Appliances
- Flooring: Carpet, Luxury Vinyl, Luxury VinylPlank, Vinyl, Wood
- Doors: Insulated Doors
Interior area
- Total structure area: 2,414
- Total interior livable area: 2,038 sqft
Property
Parking
- Total spaces: 4
- Parking features: Attached, Garage, Two Car Garage, Garage Door Opener
- Attached garage spaces: 2
Features
- Levels: Two
- Stories: 2
- Patio & porch: Patio
- Exterior features: Fence, Sprinkler/Irrigation, Patio
- Pool features: Community, Outdoor Pool
Lot
- Size: 10,018 sqft
- Features: Outside City Limits, Rectangular, Rectangular Lot
Details
- Additional parcels included: ,
- Parcel number: 38315040040
- Zoning: RES
- Special conditions: None
Construction
Type & style
- Home type: SingleFamily
- Architectural style: Traditional
- Property subtype: Single Family Residence
Materials
- Vinyl Siding, Wood Frame
- Foundation: Slab
Condition
- Resale
- Year built: 2011
Utilities & green energy
- Water: Public
- Utilities for property: Cable Available, Electricity Available, Phone Available, Sewer Available, Underground Utilities, Water Available
Green energy
- Energy efficient items: Doors, Windows
Community & neighborhood
Security
- Security features: Security System, Smoke Detector(s)
Community
- Community features: Clubhouse, Golf Carts OK, Recreation Area, Long Term Rental Allowed, Pool
Location
- Region: Conway
- Subdivision: West Ridge
HOA & financial
HOA
- Has HOA: Yes
- HOA fee: $126 monthly
- Amenities included: Clubhouse, Owner Allowed Golf Cart, Owner Allowed Motorcycle, Pet Restrictions
- Services included: Common Areas, Pool(s), Trash
Other
Other facts
- Listing terms: Assumable,Cash,Conventional,FHA,VA Loan
Price history
| Date | Event | Price |
|---|---|---|
| 11/19/2025 | Sold | $318,000-3.3%$156/sqft |
Source: | ||
| 10/17/2025 | Contingent | $329,000$161/sqft |
Source: | ||
| 10/8/2025 | Price change | $329,000-3.2%$161/sqft |
Source: | ||
| 9/29/2025 | Price change | $339,900-2.9%$167/sqft |
Source: | ||
| 8/30/2025 | Price change | $349,900-1.4%$172/sqft |
Source: | ||
Public tax history
| Year | Property taxes | Tax assessment |
|---|---|---|
| 2024 | $960 -65.2% | $236,762 +15% |
| 2023 | $2,759 +1.6% | $205,880 |
| 2022 | $2,716 | $205,880 |
Find assessor info on the county website
Neighborhood: 29526
Nearby schools
GreatSchools rating
- 4/10Waccamaw Elementary SchoolGrades: PK-5Distance: 2.4 mi
- 7/10Ten Oaks MiddleGrades: 6-8Distance: 6.3 mi
- 7/10Carolina Forest High SchoolGrades: 9-12Distance: 2.1 mi
Schools provided by the listing agent
- Elementary: Carolina Forest Elementary School
- Middle: Ten Oaks Middle
- High: Carolina Forest High School
Source: CCAR. This data may not be complete. We recommend contacting the local school district to confirm school assignments for this home.

Get pre-qualified for a loan
At Zillow Home Loans, we can pre-qualify you in as little as 5 minutes with no impact to your credit score.An equal housing lender. NMLS #10287.
Sell for more on Zillow
Get a free Zillow Showcase℠ listing and you could sell for .
$317,900
2% more+ $6,358
With Zillow Showcase(estimated)
$324,258

