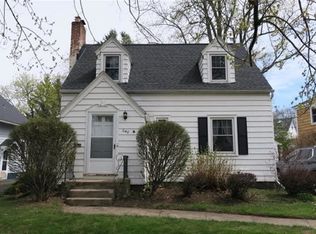Closed
$225,000
650 Winona Blvd, Rochester, NY 14617
4beds
1,692sqft
Single Family Residence
Built in 1930
8,712 Square Feet Lot
$284,000 Zestimate®
$133/sqft
$2,640 Estimated rent
Home value
$284,000
$267,000 - $304,000
$2,640/mo
Zestimate® history
Loading...
Owner options
Explore your selling options
What's special
Rarely available 4 bedroom 2 FULL bathroom home in the Winona Woods Neighborhood. This charming 1930s Irondequoit residence seamlessly blends vintage allure with modern updates. Step in and be amazed by the leaded glass windows, refinished hardwood flooring and natural gum wood trim throughout. Enjoy the convenience of first floor living as this house offers a full bathroom and bedroom on the first floor! The main level also offers a large living room, office space and a kitchen that has been completely renovated. The kitchen features brand new cabinetry quartz countertops, tile backsplash and stainless steel appliances. Upstairs boosts three spacious bedrooms, another brand new full bathroom as well as ample closet and storage space. Other updates include Vinyl windows newer roof, glass block windows, sealed driveway, new front steps, all new interior and exterior paint. Need more space? The full basement can easily be finished off for additional living space.
Zillow last checked: 8 hours ago
Listing updated: December 05, 2023 at 05:44pm
Listed by:
Joshua Valletta 585-244-4444,
NORCHAR, LLC
Bought with:
Neptali J. Mendez, 10401370604
Howard Hanna
Source: NYSAMLSs,MLS#: R1497841 Originating MLS: Rochester
Originating MLS: Rochester
Facts & features
Interior
Bedrooms & bathrooms
- Bedrooms: 4
- Bathrooms: 2
- Full bathrooms: 2
- Main level bathrooms: 1
- Main level bedrooms: 1
Heating
- Electric, Hot Water
Appliances
- Included: Gas Cooktop, Gas Water Heater, Microwave, Refrigerator
- Laundry: In Basement
Features
- Separate/Formal Dining Room, Entrance Foyer, Separate/Formal Living Room, Home Office, Living/Dining Room, Quartz Counters, Storage, Bedroom on Main Level
- Flooring: Carpet, Hardwood, Luxury Vinyl, Varies
- Basement: Full
- Number of fireplaces: 1
Interior area
- Total structure area: 1,692
- Total interior livable area: 1,692 sqft
Property
Parking
- Total spaces: 2
- Parking features: Detached, Garage
- Garage spaces: 2
Features
- Levels: Two
- Stories: 2
- Exterior features: Blacktop Driveway
Lot
- Size: 8,712 sqft
- Dimensions: 72 x 141
- Features: Other, Residential Lot, See Remarks
Details
- Parcel number: 2634000760900002002000
- Special conditions: Standard
Construction
Type & style
- Home type: SingleFamily
- Architectural style: Colonial,Two Story
- Property subtype: Single Family Residence
Materials
- Wood Siding
- Foundation: Block
Condition
- Resale
- Year built: 1930
Utilities & green energy
- Sewer: Connected
- Water: Connected, Public
- Utilities for property: Sewer Connected, Water Connected
Community & neighborhood
Location
- Region: Rochester
- Subdivision: Montrose
Other
Other facts
- Listing terms: Cash,Conventional,FHA,VA Loan
Price history
| Date | Event | Price |
|---|---|---|
| 11/27/2023 | Sold | $225,000+0%$133/sqft |
Source: | ||
| 10/10/2023 | Pending sale | $224,900$133/sqft |
Source: | ||
| 9/22/2023 | Listed for sale | $224,900$133/sqft |
Source: | ||
| 9/20/2023 | Pending sale | $224,900$133/sqft |
Source: | ||
| 9/14/2023 | Listed for sale | $224,900+24.9%$133/sqft |
Source: | ||
Public tax history
| Year | Property taxes | Tax assessment |
|---|---|---|
| 2024 | -- | $205,000 +15.2% |
| 2023 | -- | $178,000 +33.6% |
| 2022 | -- | $133,200 |
Find assessor info on the county website
Neighborhood: 14617
Nearby schools
GreatSchools rating
- 9/10Briarwood SchoolGrades: K-3Distance: 0.4 mi
- 5/10Dake Junior High SchoolGrades: 7-8Distance: 0.8 mi
- 8/10Irondequoit High SchoolGrades: 9-12Distance: 0.8 mi
Schools provided by the listing agent
- District: West Irondequoit
Source: NYSAMLSs. This data may not be complete. We recommend contacting the local school district to confirm school assignments for this home.
