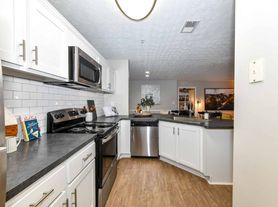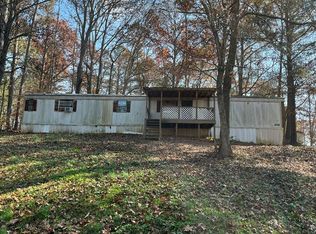Welcome to this charming 2-bedroom, 2.5-bathroom home located in the vibrant community of Acworth, GA. This home boasts a fully fenced backyard, perfect for outdoor activities and gatherings. Inside, you'll find beautiful hardwood floors that add a touch of elegance to the open roommate floor plan. The spacious bedrooms are bathed in natural light, each featuring a walking closet for ample storage. The open kitchen comes equipped with full stainless appliances at move-in, ready for you to create culinary delights. A washer and dryer are also included for your convenience. The front porch adds a welcoming touch to this lovely home, inviting you to sit back and enjoy the neighborhood views. Experience the perfect blend of comfort and style in this Acworth gem. Enrolled in the Resident Benefits Package (RBP) for $35/month which includes liability insurance, credit building to help boost the resident's credit score with timely rent payments, HVAC air filter delivery (for applicable properties), our best-in-class resident rewards program, and much more! More details upon application.
Copyright Georgia MLS. All rights reserved. Information is deemed reliable but not guaranteed.
House for rent
$1,895/mo
650 Windcroft Cir NW, Acworth, GA 30101
2beds
1,231sqft
Price may not include required fees and charges.
Singlefamily
Available now
Central air
In unit laundry
2 Garage spaces parking
Central
What's special
- 7 days |
- -- |
- -- |
Zillow last checked: 8 hours ago
Listing updated: December 11, 2025 at 05:16am
Travel times
Facts & features
Interior
Bedrooms & bathrooms
- Bedrooms: 2
- Bathrooms: 3
- Full bathrooms: 2
- 1/2 bathrooms: 1
Rooms
- Room types: Family Room
Heating
- Central
Cooling
- Central Air
Appliances
- Included: Dishwasher, Dryer, Refrigerator, Washer
- Laundry: In Unit
Features
- Roommate Plan
- Flooring: Carpet, Hardwood
Interior area
- Total interior livable area: 1,231 sqft
Property
Parking
- Total spaces: 2
- Parking features: Garage
- Has garage: Yes
- Details: Contact manager
Features
- Stories: 2
- Exterior features: Contact manager
Details
- Parcel number: 20002903380
Construction
Type & style
- Home type: SingleFamily
- Property subtype: SingleFamily
Materials
- Roof: Composition
Condition
- Year built: 2000
Community & HOA
Location
- Region: Acworth
Financial & listing details
- Lease term: Contact For Details
Price history
| Date | Event | Price |
|---|---|---|
| 12/10/2025 | Listed for rent | $1,895-5%$2/sqft |
Source: GAMLS #10655431 | ||
| 12/9/2025 | Listing removed | $1,995$2/sqft |
Source: Zillow Rentals | ||
| 11/3/2025 | Listed for rent | $1,995$2/sqft |
Source: Zillow Rentals | ||
| 11/3/2025 | Listing removed | $1,995$2/sqft |
Source: GAMLS #10635502 | ||
| 11/1/2025 | Listed for rent | $1,995$2/sqft |
Source: GAMLS #10635502 | ||
Neighborhood: 30101
Nearby schools
GreatSchools rating
- 6/10Acworth Intermediate SchoolGrades: 2-5Distance: 0.8 mi
- 5/10Barber Middle SchoolGrades: 6-8Distance: 0.6 mi
- 7/10North Cobb High SchoolGrades: 9-12Distance: 2.1 mi

