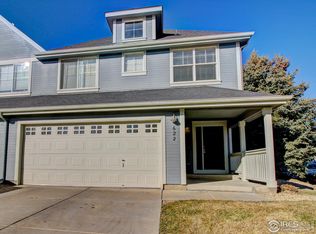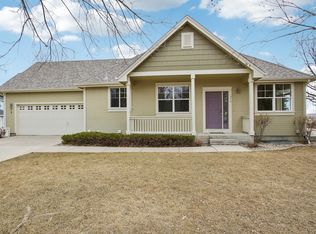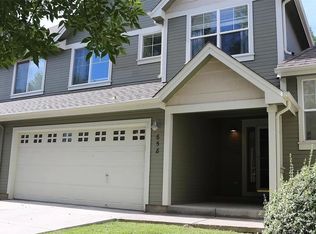Sold for $624,000
$624,000
650 Wild Ridge Cir, Lafayette, CO 80026
3beds
2,463sqft
Attached Dwelling
Built in 2000
-- sqft lot
$613,400 Zestimate®
$253/sqft
$2,701 Estimated rent
Home value
$613,400
$570,000 - $662,000
$2,701/mo
Zestimate® history
Loading...
Owner options
Explore your selling options
What's special
Welcome to this ranch-style townhome situated in a prime location, just moments away from open space & trails and close by the Lafayette Rec Center & Downtown Lafayette. The main floor features a welcoming living room that flows seamlessly into a dining area and kitchen with ample counter space. The primary bedroom, complete with a walk-in closet and en-suite bath, offers a private retreat, while an additional bedroom and bathroom provide flexibility for guests or home office needs. A convenient laundry/mudroom is situated off the kitchen, leading directly to a two-car garage. The lower level is equally impressive, offering a versatile recreation room with a wet bar, perfect for hosting gatherings. A private bedroom along with a walk-in closet and a nearby full bath provides ideal accommodations for guests or extended family. A large storage room offers plenty of additional storage. Convenient access to everyday essentials such as Walmart and King Soopers. With the HOA managing exterior maintenance, snow removal, and lawn care, you can enjoy low-maintenance main-floor living at its best.
Zillow last checked: 8 hours ago
Listing updated: January 21, 2026 at 03:17am
Listed by:
Elizabeth Ryterski 720-300-5680,
RE/MAX Elevate,
Laura Shaffer 303-807-3586,
RE/MAX Elevate
Bought with:
Amy Levine
Fathom Realty Colorado LLC
Source: IRES,MLS#: 1023344
Facts & features
Interior
Bedrooms & bathrooms
- Bedrooms: 3
- Bathrooms: 3
- Full bathrooms: 2
- 3/4 bathrooms: 1
- Main level bedrooms: 2
Primary bedroom
- Area: 169
- Dimensions: 13 x 13
Bedroom 2
- Area: 120
- Dimensions: 10 x 12
Bedroom 3
- Area: 169
- Dimensions: 13 x 13
Family room
- Area: 192
- Dimensions: 16 x 12
Kitchen
- Area: 153
- Dimensions: 17 x 9
Living room
- Area: 300
- Dimensions: 15 x 20
Heating
- Forced Air
Cooling
- Central Air, Ceiling Fan(s)
Appliances
- Included: Electric Range/Oven, Dishwasher, Refrigerator, Bar Fridge, Washer, Dryer, Microwave
- Laundry: Washer/Dryer Hookups, Main Level
Features
- Cathedral/Vaulted Ceilings, Open Floorplan, Walk-In Closet(s), Open Floor Plan, Walk-in Closet
- Flooring: Wood, Wood Floors, Carpet
- Windows: Window Coverings
- Basement: Full,Partially Finished
- Common walls with other units/homes: End Unit
Interior area
- Total structure area: 2,463
- Total interior livable area: 2,463 sqft
- Finished area above ground: 1,238
- Finished area below ground: 1,225
Property
Parking
- Total spaces: 2
- Parking features: Garage - Attached
- Attached garage spaces: 2
- Details: Garage Type: Attached
Accessibility
- Accessibility features: Level Lot, Low Carpet, Accessible Doors, Main Floor Bath, Accessible Bedroom, Stall Shower, Main Level Laundry
Features
- Stories: 1
- Patio & porch: Patio
Details
- Parcel number: R0148835
- Zoning: Condo
- Special conditions: Private Owner
Construction
Type & style
- Home type: Condo
- Architectural style: Ranch
- Property subtype: Attached Dwelling
- Attached to another structure: Yes
Materials
- Composition Siding
- Roof: Composition
Condition
- Not New, Previously Owned
- New construction: No
- Year built: 2000
Utilities & green energy
- Electric: Electric, Xcel
- Gas: Natural Gas, Xcel
- Sewer: City Sewer
- Water: City Water, City of Lafayette
- Utilities for property: Natural Gas Available, Electricity Available
Community & neighborhood
Community
- Community features: Playground
Location
- Region: Lafayette
- Subdivision: Wild Ridge Townhomes Phase 2
HOA & financial
HOA
- Has HOA: Yes
- HOA fee: $400 monthly
- Services included: Common Amenities, Trash, Snow Removal, Maintenance Grounds, Management, Maintenance Structure, Water/Sewer
Other
Other facts
- Listing terms: Cash,Conventional,FHA,VA Loan
Price history
| Date | Event | Price |
|---|---|---|
| 1/21/2025 | Sold | $624,000$253/sqft |
Source: | ||
| 12/18/2024 | Pending sale | $624,000$253/sqft |
Source: | ||
| 12/12/2024 | Listed for sale | $624,000+52.2%$253/sqft |
Source: | ||
| 6/9/2017 | Sold | $410,000$166/sqft |
Source: | ||
| 4/10/2017 | Listed for sale | $410,000+50.5%$166/sqft |
Source: RE/MAX Alliance-Lsvl #816439 Report a problem | ||
Public tax history
| Year | Property taxes | Tax assessment |
|---|---|---|
| 2025 | $3,195 +1.7% | $37,781 -4.9% |
| 2024 | $3,140 +0% | $39,738 -1% |
| 2023 | $3,139 +1.1% | $40,124 +20.1% |
Find assessor info on the county website
Neighborhood: 80026
Nearby schools
GreatSchools rating
- 5/10Sanchez Elementary SchoolGrades: PK-5Distance: 1.1 mi
- 6/10Angevine Middle SchoolGrades: 6-8Distance: 1.5 mi
- 9/10Centaurus High SchoolGrades: 9-12Distance: 1.9 mi
Schools provided by the listing agent
- Elementary: Sanchez (Alicia)
- Middle: Angevine
- High: Centaurus
Source: IRES. This data may not be complete. We recommend contacting the local school district to confirm school assignments for this home.
Get a cash offer in 3 minutes
Find out how much your home could sell for in as little as 3 minutes with a no-obligation cash offer.
Estimated market value
$613,400


