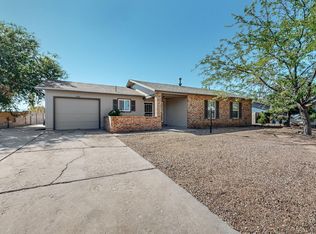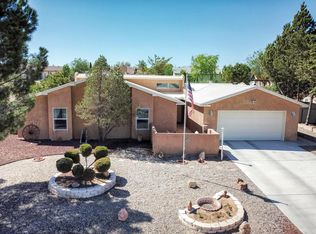Sold on 05/16/23
Price Unknown
650 Western Hills Dr SE #650, Rio Rancho, NM 87124
3beds
1,450sqft
Single Family Residence
Built in 1982
10,454.4 Square Feet Lot
$307,500 Zestimate®
$--/sqft
$2,016 Estimated rent
Home value
$307,500
$292,000 - $323,000
$2,016/mo
Zestimate® history
Loading...
Owner options
Explore your selling options
What's special
This beautiful 3-bedroom, 2 bathroom property is a must-see! As you step inside, you'll immediately appreciate the spacious and open floor plan that creates a warm and welcoming atmosphere. The living room features a beautiful custom fireplace, making it the perfect spot for relaxation or entertaining guests.But that's not all - this property also offers backyard access! Imagine the possibilities - you could park an RV or boat, set up a basketball hoop, or create your own backyard oasis. The possibilities are endless.Located in a desirable neighborhood, this property is close to shops, restaurants, and entertainment options.Don't miss your chance to make this property your own - schedule a showing today!
Zillow last checked: 8 hours ago
Listing updated: June 27, 2025 at 09:40am
Listed by:
Crusita M Yordy 505-933-1962,
Coldwell Banker Legacy,
Juanita G Wilson 505-977-3171,
Coldwell Banker Legacy
Bought with:
Melinda Joyce DerGregorian, 50085
Realty One of New Mexico
Source: SWMLS,MLS#: 1032242
Facts & features
Interior
Bedrooms & bathrooms
- Bedrooms: 3
- Bathrooms: 2
- Full bathrooms: 1
- 3/4 bathrooms: 1
Primary bedroom
- Level: Main
- Area: 182
- Dimensions: 14 x 13
Kitchen
- Level: Main
- Area: 100
- Dimensions: 10 x 10
Living room
- Level: Main
- Area: 272
- Dimensions: 16 x 17
Heating
- Central, Forced Air, Natural Gas
Cooling
- Evaporative Cooling
Appliances
- Included: Dryer, Dishwasher, Disposal, Refrigerator, Washer
- Laundry: Washer Hookup, Dryer Hookup, ElectricDryer Hookup
Features
- Main Level Primary
- Flooring: Carpet, Laminate, Tile
- Windows: Thermal Windows
- Has basement: No
- Number of fireplaces: 1
- Fireplace features: Custom, Wood Burning
Interior area
- Total structure area: 1,450
- Total interior livable area: 1,450 sqft
Property
Parking
- Total spaces: 1
- Parking features: Attached, Garage
- Attached garage spaces: 1
Accessibility
- Accessibility features: None
Features
- Levels: One
- Stories: 1
- Patio & porch: Covered, Patio
- Exterior features: Private Yard, RV Parking/RV Hookup
- Fencing: Wall
Lot
- Size: 10,454 sqft
Details
- Parcel number: 1011069521048
- Zoning description: R-1
Construction
Type & style
- Home type: SingleFamily
- Property subtype: Single Family Residence
Materials
- Frame, Stucco
- Roof: Pitched,Shingle
Condition
- Resale
- New construction: No
- Year built: 1982
Utilities & green energy
- Electric: None
- Sewer: Public Sewer
- Water: Public
- Utilities for property: Cable Available, Electricity Connected, Natural Gas Connected, Phone Available
Community & neighborhood
Security
- Security features: Security System
Location
- Region: Rio Rancho
Other
Other facts
- Listing terms: Cash,Conventional,FHA,VA Loan
Price history
| Date | Event | Price |
|---|---|---|
| 5/16/2023 | Sold | -- |
Source: | ||
| 4/15/2023 | Pending sale | $265,000$183/sqft |
Source: | ||
| 4/12/2023 | Listed for sale | $265,000$183/sqft |
Source: | ||
| 4/11/2023 | Pending sale | $265,000$183/sqft |
Source: | ||
| 4/7/2023 | Listed for sale | $265,000$183/sqft |
Source: | ||
Public tax history
Tax history is unavailable.
Neighborhood: 87124
Nearby schools
GreatSchools rating
- 4/10Martin King Jr Elementary SchoolGrades: K-5Distance: 1 mi
- 5/10Lincoln Middle SchoolGrades: 6-8Distance: 0.7 mi
- 7/10Rio Rancho High SchoolGrades: 9-12Distance: 1.7 mi
Schools provided by the listing agent
- Elementary: Martin L King Jr
- Middle: Lincoln
- High: Rio Rancho
Source: SWMLS. This data may not be complete. We recommend contacting the local school district to confirm school assignments for this home.
Get a cash offer in 3 minutes
Find out how much your home could sell for in as little as 3 minutes with a no-obligation cash offer.
Estimated market value
$307,500
Get a cash offer in 3 minutes
Find out how much your home could sell for in as little as 3 minutes with a no-obligation cash offer.
Estimated market value
$307,500

