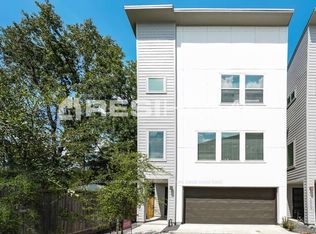Beautiful contemporary 3-story home in the gated community of Contemporary Garden Oaks!! NEW LVP flooring in living/dining/kitchen! Freshly painted throughout. Open and bright living area on the second level features LVP flooring, soaring ceilings that accent the natural light, gas-log fireplace, half bath, island kitchen with room for barstools, connected to dining room, stainless steel appliances, and stacked washer and dryer. Primary retreat on 3rd level with spa-like bath includes a jetted, soaking tub, oversized separate shower, dual vanities and a spacious walk-in closet. Two guest bedrooms and a full bath on the ground floor. Private, low-maintenance, fenced backyard. There are no homes directly behind the home giving more privacy and natural light. Extra gated parking lot and dog park area adjacent with pedestrian gate. Conveniently located to The 610 Loop, Downtown/Midtown/Heights social scenes, shopping, restaurants, & much, much MORE!! Water is included!
Copyright notice - Data provided by HAR.com 2022 - All information provided should be independently verified.
House for rent
$2,400/mo
650 Westcross St UNIT 89, Houston, TX 77018
3beds
2,039sqft
Price is base rent and doesn't include required fees.
Singlefamily
Available now
-- Pets
Electric, ceiling fan
Electric dryer hookup laundry
2 Attached garage spaces parking
Natural gas, fireplace
What's special
- 18 days
- on Zillow |
- -- |
- -- |
Travel times
Facts & features
Interior
Bedrooms & bathrooms
- Bedrooms: 3
- Bathrooms: 3
- Full bathrooms: 2
- 1/2 bathrooms: 1
Heating
- Natural Gas, Fireplace
Cooling
- Electric, Ceiling Fan
Appliances
- Included: Dishwasher, Disposal, Dryer, Microwave, Oven, Refrigerator, Stove, Washer
- Laundry: Electric Dryer Hookup, In Unit, Washer Hookup
Features
- 2 Bedrooms Down, Ceiling Fan(s), En-Suite Bath, Formal Entry/Foyer, High Ceilings, Primary Bed - 3rd Floor, Walk In Closet, Walk-In Closet(s)
- Flooring: Carpet, Tile, Wood
- Has fireplace: Yes
Interior area
- Total interior livable area: 2,039 sqft
Property
Parking
- Total spaces: 2
- Parking features: Attached, Covered
- Has attached garage: Yes
- Details: Contact manager
Features
- Stories: 3
- Patio & porch: Patio
- Exterior features: 2 Bedrooms Down, Architecture Style: Contemporary/Modern, Attached, Electric Dryer Hookup, Electric Gate, En-Suite Bath, Flooring: Wood, Formal Entry/Foyer, Garage Door Opener, Gas Log, Heating: Gas, High Ceilings, Patio Lot, Patio/Deck, Primary Bed - 3rd Floor, Walk In Closet, Walk-In Closet(s), Washer Hookup, Water included in rent, Window Coverings
Details
- Parcel number: 1304990010013
Construction
Type & style
- Home type: SingleFamily
- Property subtype: SingleFamily
Condition
- Year built: 2009
Utilities & green energy
- Utilities for property: Water
Community & HOA
Location
- Region: Houston
Financial & listing details
- Lease term: Long Term,12 Months
Price history
| Date | Event | Price |
|---|---|---|
| 4/29/2025 | Listed for rent | $2,400+9.1%$1/sqft |
Source: | ||
| 3/2/2022 | Listing removed | -- |
Source: Zillow Rental Network Premium | ||
| 2/11/2022 | Price change | $2,200-1.1%$1/sqft |
Source: Zillow Rental Network Premium | ||
| 1/20/2022 | Price change | $2,225-1.1%$1/sqft |
Source: Zillow Rental Network Premium | ||
| 1/13/2022 | Price change | $2,250-1.1%$1/sqft |
Source: Zillow Rental Network Premium | ||
![[object Object]](https://photos.zillowstatic.com/fp/9fdf985ee037e986df47eb6fa6e70e83-p_i.jpg)
