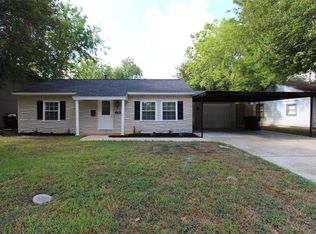Located in the heart of Garden Oaks, this beautifully maintained freestanding home offers the perfect mix of privacy, low-maintenance living, and modern style. Nestled in a secure, gated community, this spacious three-story home is truly move-in ready. Enjoy 3 generously sized, carpet free bedrooms, 2.5 baths, and a 2-car garage. The bright and open main living area features hardwood floors and soaring two-story ceilings in the living room. The kitchen is equipped with stainless steel appliances, an island, and ample cabinet and counter space, flowing seamlessly into the breakfast area. The large primary suite includes a walk-in closet, dual sinks, and a jetted tub for relaxing at the end of the day. Outside, a private back patio offers space to unwind. This home checks all the boxes for comfort, convenience, and style.
Copyright notice - Data provided by HAR.com 2022 - All information provided should be independently verified.
House for rent
$2,500/mo
650 Westcross St UNIT 56, Houston, TX 77018
3beds
2,039sqft
Price may not include required fees and charges.
Singlefamily
Available now
-- Pets
Electric
Electric dryer hookup laundry
2 Attached garage spaces parking
Natural gas, fireplace
What's special
Hardwood floorsStainless steel appliancesPrivate back patioSoaring two-story ceilingsJetted tubWalk-in closetDual sinks
- 4 days
- on Zillow |
- -- |
- -- |
Travel times
Facts & features
Interior
Bedrooms & bathrooms
- Bedrooms: 3
- Bathrooms: 3
- Full bathrooms: 2
- 1/2 bathrooms: 1
Heating
- Natural Gas, Fireplace
Cooling
- Electric
Appliances
- Included: Dishwasher, Disposal, Microwave, Oven, Range
- Laundry: Electric Dryer Hookup, Hookups
Features
- 1 Bedroom Down - Not Primary BR, 2 Bedrooms Down, 2 Staircases, Formal Entry/Foyer, High Ceilings, Primary Bed - 3rd Floor, Walk In Closet
- Flooring: Carpet, Tile, Wood
- Has fireplace: Yes
Interior area
- Total interior livable area: 2,039 sqft
Property
Parking
- Total spaces: 2
- Parking features: Attached, Covered
- Has attached garage: Yes
- Details: Contact manager
Features
- Stories: 3
- Exterior features: 1 Bedroom Down - Not Primary BR, 2 Bedrooms Down, 2 Staircases, Architecture Style: Traditional, Attached, Cleared, Electric Dryer Hookup, Flooring: Wood, Formal Entry/Foyer, Gas Log, Heating: Gas, High Ceilings, Lot Features: Cleared, Subdivided, Patio/Deck, Primary Bed - 3rd Floor, Subdivided, Walk In Closet
Details
- Parcel number: 1304990010046
Construction
Type & style
- Home type: SingleFamily
- Property subtype: SingleFamily
Condition
- Year built: 2013
Community & HOA
Location
- Region: Houston
Financial & listing details
- Lease term: Long Term,12 Months
Price history
| Date | Event | Price |
|---|---|---|
| 6/13/2025 | Listed for rent | $2,500+25%$1/sqft |
Source: | ||
| 4/12/2022 | Sold | -- |
Source: Agent Provided | ||
| 3/14/2022 | Pending sale | $330,000$162/sqft |
Source: | ||
| 3/9/2022 | Listed for sale | $330,000+10%$162/sqft |
Source: | ||
| 1/4/2020 | Listing removed | $2,000$1/sqft |
Source: Keller Williams Realty Houston Southwest #16573783 | ||
![[object Object]](https://photos.zillowstatic.com/fp/9fdf985ee037e986df47eb6fa6e70e83-p_i.jpg)
