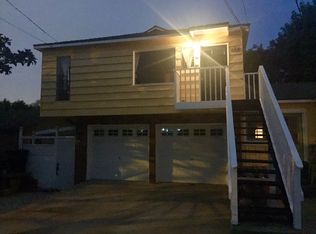Welcome to 650 W Walnut, a spacious and thoughtfully designed two-story home in the heart of El Segundo. The main level offers an inviting layout, featuring a formal living room with a cozy fireplace that flows into the elegant dining room. A bright breakfast nook complements the well-equipped kitchen, which boasts an island, bar seating, ample cabinetry, and a pantry for extra storage. A dedicated workroom off the living room adds versatility and connects to the three-car garage with additional storage space. Sliding doors off of the living room lead to a large backyard, perfect for entertaining, gardening, or relaxing. Upstairs, the primary suite is a true retreat, featuring a fireplace, private deck, two walk-in closets, and a spa-inspired ensuite with skylights, a jetted tub, dual sinks, a vanity, and a linen closet. Another bedroom enjoys vaulted ceilings, a large private balcony, and an ensuite bathroom, while two additional bedrooms, both with walk-in closets, share a spacious bathroom with double sinks. A convenient upstairs laundry room adds to the home’s practicality. With its generous living spaces, elegant details, and prime location, this home is a rare gem in one of El Segundo’s most sought-after neighborhoods. Travelers will appreciate the proximity to LAX, and outdoor lovers can enjoy a scenic walk or bike ride to Dockweiler Beach. The vibrant downtown El Segundo, with its excellent shopping, dining, and entertainment, is just a short distance away, and the top-rated El Segundo school district.
This property is off market, which means it's not currently listed for sale or rent on Zillow. This may be different from what's available on other websites or public sources.

