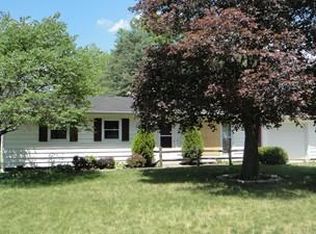Sold for $73,000
$73,000
650 W Frontage St, Sheldon, IL 60966
3beds
1baths
1,128sqft
SingleFamily
Built in 1965
25 Square Feet Lot
$-- Zestimate®
$65/sqft
$1,248 Estimated rent
Home value
Not available
Estimated sales range
Not available
$1,248/mo
Zestimate® history
Loading...
Owner options
Explore your selling options
What's special
Immaculate condition. A must see to appreciate. Sweet 3 bedroom home with hardwood floors. Situated on the edge of town. Call today to take advantage of this lovely home.
Price history
| Date | Event | Price |
|---|---|---|
| 10/2/2025 | Sold | $73,000-31.1%$65/sqft |
Source: Public Record Report a problem | ||
| 6/28/2025 | Listing removed | $105,900$94/sqft |
Source: | ||
| 6/10/2025 | Pending sale | $105,900$94/sqft |
Source: | ||
| 6/8/2025 | Contingent | $105,900$94/sqft |
Source: | ||
| 5/27/2025 | Listed for sale | $105,900$94/sqft |
Source: | ||
Public tax history
| Year | Property taxes | Tax assessment |
|---|---|---|
| 2024 | $2,696 +86.7% | $28,280 +9.5% |
| 2023 | $1,444 -0.3% | $25,820 +6% |
| 2022 | $1,449 -5.1% | $24,360 +16.9% |
Find assessor info on the county website
Neighborhood: 60966
Nearby schools
GreatSchools rating
- 3/10Milford Grade School West CampusGrades: PK-8Distance: 12.3 mi
- 8/10Milford High SchoolGrades: 9-12Distance: 12.3 mi
Get pre-qualified for a loan
At Zillow Home Loans, we can pre-qualify you in as little as 5 minutes with no impact to your credit score.An equal housing lender. NMLS #10287.
