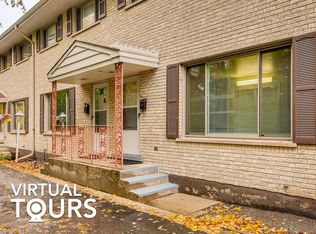Closed
$210,000
650 W Central Rd, Arlington Heights, IL 60005
3beds
1,108sqft
Townhouse, Single Family Residence
Built in 1961
-- sqft lot
$300,300 Zestimate®
$190/sqft
$2,419 Estimated rent
Home value
$300,300
$279,000 - $321,000
$2,419/mo
Zestimate® history
Loading...
Owner options
Explore your selling options
What's special
Welcome to 650 W Central Rd, a charming 3-bedroom, 1.5-bathroom townhome in the heart of Arlington Heights. This inviting home offers a spacious main level with a bright living area, a cozy dining nook, and a well-appointed kitchen with additional table space. Beneath the carpet, beautiful hardwood floors run throughout both the main and second levels, ready to elevate the home's elegance. Upstairs, three generously sized bedrooms and a full bath provide the perfect retreat. The basement offers incredible versatility-ideal for storage or transforming into a cozy lounge or entertainment space. Natural light pours in through updated replacement windows, enhancing the home's warmth and character. Step through the back door into a serene grassy courtyard, perfect for relaxation. Conveniently located near transportation, restaurants, parks, and a hospital. Additional perks include basement laundry, an assigned parking space, low HOA fees, and low taxes. Don't miss this opportunity-schedule your showing today! No Rentals Allowed
Zillow last checked: 13 hours ago
Listing updated: April 21, 2025 at 01:01am
Listing courtesy of:
Jessica Pluda 847-721-7086,
Berkshire Hathaway HomeServices Starck Real Estate,
Aaron Pluda 847-815-2949,
Berkshire Hathaway HomeServices Starck Real Estate
Bought with:
Phillip Younan
Fulton Grace Realty
Source: MRED as distributed by MLS GRID,MLS#: 12317117
Facts & features
Interior
Bedrooms & bathrooms
- Bedrooms: 3
- Bathrooms: 2
- Full bathrooms: 1
- 1/2 bathrooms: 1
Primary bedroom
- Features: Flooring (Carpet)
- Level: Second
- Area: 135 Square Feet
- Dimensions: 15X9
Bedroom 2
- Features: Flooring (Carpet)
- Level: Second
- Area: 117 Square Feet
- Dimensions: 13X9
Bedroom 3
- Features: Flooring (Carpet)
- Level: Second
- Area: 99 Square Feet
- Dimensions: 11X9
Dining room
- Features: Flooring (Other)
- Level: Main
- Area: 90 Square Feet
- Dimensions: 10X9
Family room
- Features: Flooring (Carpet)
- Level: Main
- Area: 342 Square Feet
- Dimensions: 19X18
Kitchen
- Features: Flooring (Other)
- Level: Main
- Area: 81 Square Feet
- Dimensions: 9X9
Laundry
- Features: Flooring (Other)
- Level: Basement
- Area: 36 Square Feet
- Dimensions: 6X6
Storage
- Features: Flooring (Other)
- Level: Basement
- Area: 234 Square Feet
- Dimensions: 18X13
Heating
- Natural Gas
Cooling
- Central Air
Appliances
- Included: Range, Microwave, Dishwasher, Refrigerator, Washer, Dryer
- Laundry: In Unit
Features
- Built-in Features
- Flooring: Hardwood
- Basement: Unfinished,Full
Interior area
- Total structure area: 1,662
- Total interior livable area: 1,108 sqft
Property
Parking
- Total spaces: 1
- Parking features: Assigned, On Site, Owned
Accessibility
- Accessibility features: No Disability Access
Features
- Patio & porch: Patio
Lot
- Dimensions: 98X22X98X19
Details
- Additional structures: None
- Parcel number: 03314140610000
- Special conditions: None
- Other equipment: Ceiling Fan(s)
Construction
Type & style
- Home type: Townhouse
- Property subtype: Townhouse, Single Family Residence
Materials
- Brick
Condition
- New construction: No
- Year built: 1961
Utilities & green energy
- Electric: 100 Amp Service
- Sewer: Public Sewer
- Water: Public
Community & neighborhood
Location
- Region: Arlington Heights
- Subdivision: Stanton Arms
HOA & financial
HOA
- Has HOA: Yes
- HOA fee: $220 monthly
- Services included: Insurance, Exterior Maintenance, Lawn Care, Scavenger, Snow Removal
Other
Other facts
- Listing terms: FHA
- Ownership: Fee Simple w/ HO Assn.
Price history
| Date | Event | Price |
|---|---|---|
| 4/18/2025 | Sold | $210,000+5.1%$190/sqft |
Source: | ||
| 3/24/2025 | Contingent | $199,900$180/sqft |
Source: | ||
| 3/20/2025 | Listed for sale | $199,900$180/sqft |
Source: | ||
| 3/20/2025 | Listing removed | $199,900$180/sqft |
Source: | ||
| 2/28/2025 | Contingent | $199,900$180/sqft |
Source: | ||
Public tax history
| Year | Property taxes | Tax assessment |
|---|---|---|
| 2023 | $2,746 +5.8% | $15,999 |
| 2022 | $2,595 +8.9% | $15,999 +15% |
| 2021 | $2,382 -2.4% | $13,908 |
Find assessor info on the county website
Neighborhood: 60005
Nearby schools
GreatSchools rating
- 10/10Westgate Elementary SchoolGrades: K-5Distance: 0.8 mi
- 8/10South Middle SchoolGrades: 6-8Distance: 0.7 mi
- 9/10Rolling Meadows High SchoolGrades: 9-12Distance: 1.3 mi
Schools provided by the listing agent
- Elementary: Westgate Elementary School
- Middle: South Middle School
- High: Rolling Meadows High School
- District: 25
Source: MRED as distributed by MLS GRID. This data may not be complete. We recommend contacting the local school district to confirm school assignments for this home.

Get pre-qualified for a loan
At Zillow Home Loans, we can pre-qualify you in as little as 5 minutes with no impact to your credit score.An equal housing lender. NMLS #10287.
Sell for more on Zillow
Get a free Zillow Showcase℠ listing and you could sell for .
$300,300
2% more+ $6,006
With Zillow Showcase(estimated)
$306,306